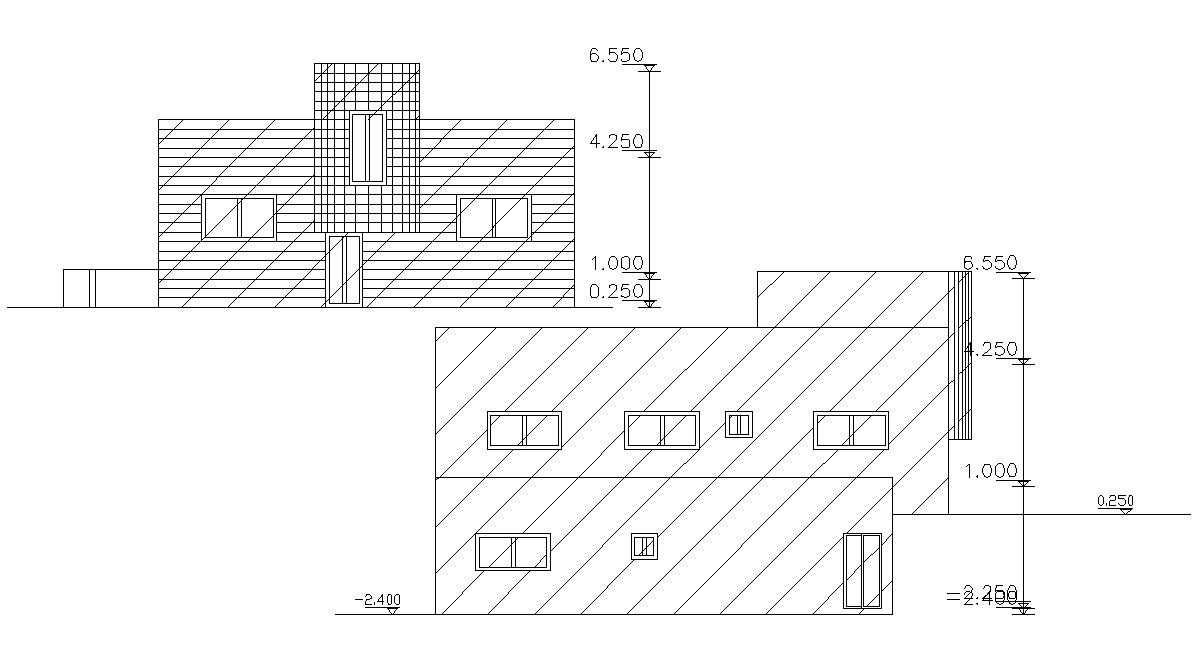Two Story Residential Building Elevations DWG File
Description
this is the drawing of house elevation with floor levels dimension details, some hatching design, doors and windows marking in this elevation and its a simple architectural elevation.
Uploaded by:
Rashmi
Solanki

