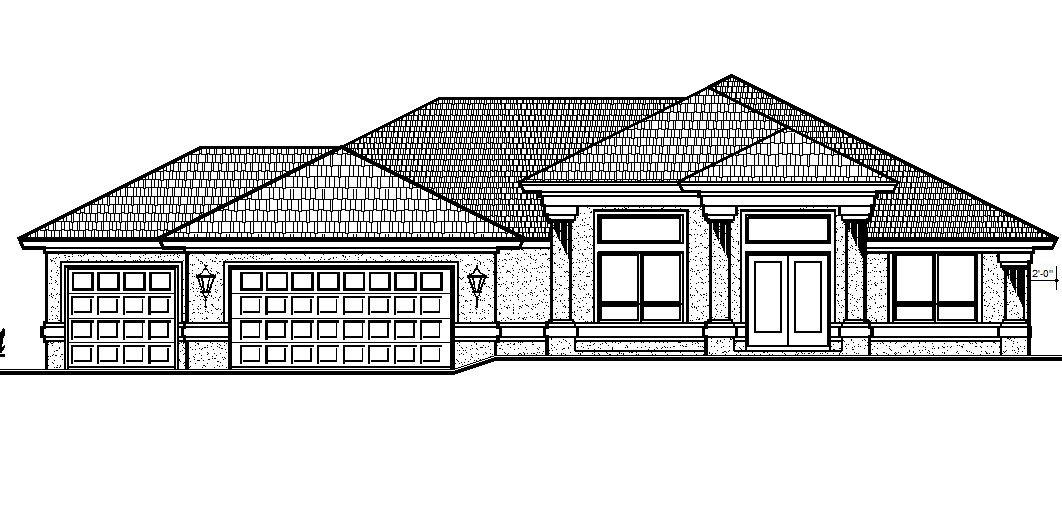Simple one story house front elevation dwg file
Description
Simple one story house front elevation an AutoCAD file includes 2D view of flooring with doors and windows. Staircase view provided. Balcony and wall designs with dimensions and scale, roof or terrace view in DWG file format.
Uploaded by:
K.H.J
Jani

