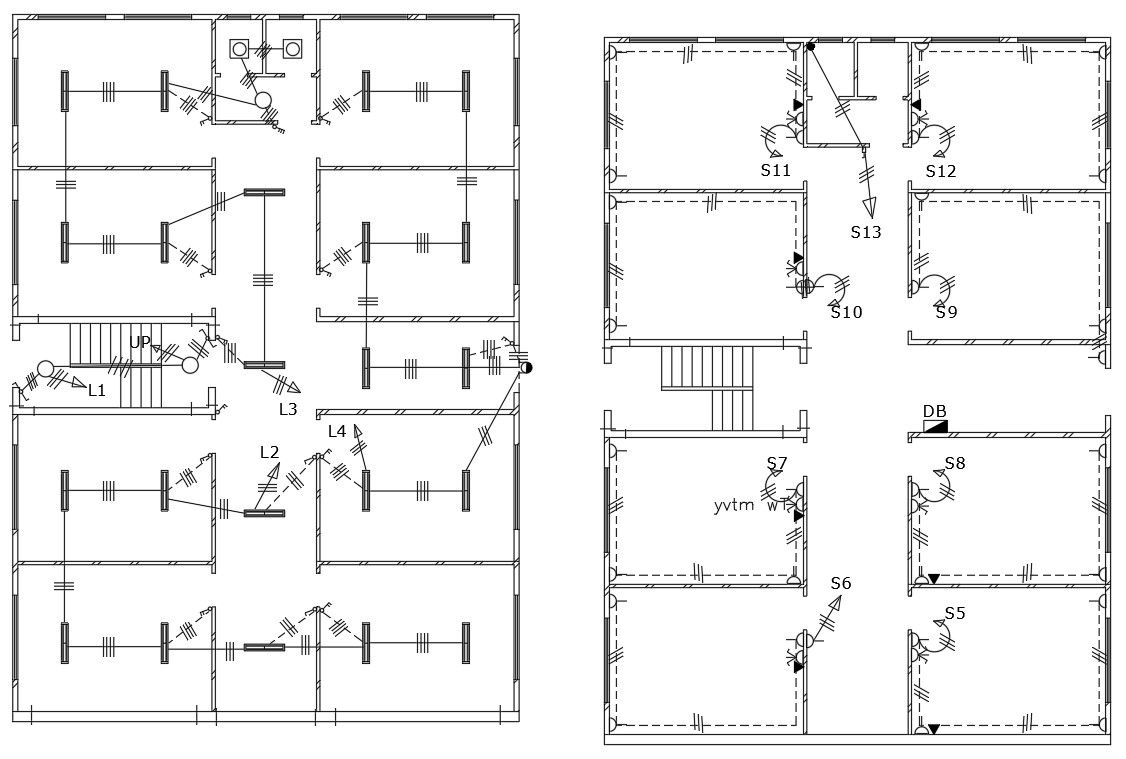Electrical Layout Plan Of Commercial Architectural Building
Description
this is the drawing of office commercial building electrical layout plan with wiring marking.this is the architectural simple office layout plan with stair.
Uploaded by:
Rashmi
Solanki
