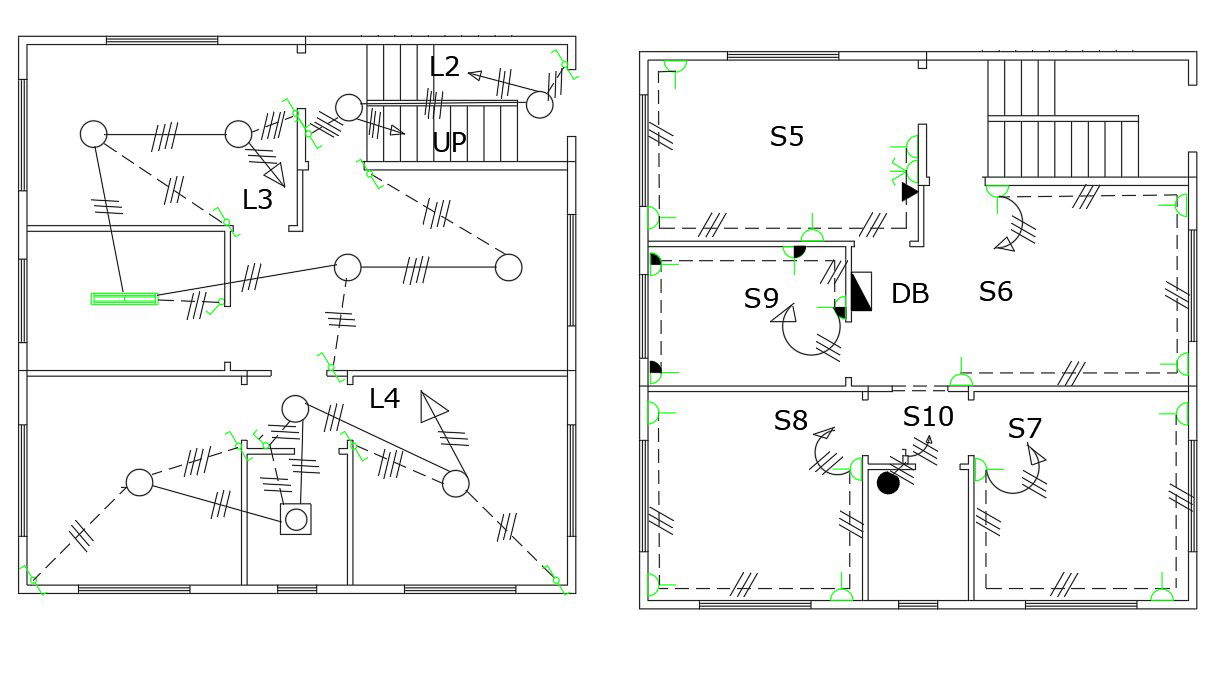AutoCAD Drawing Of Residential Electrical Layout Plan
Description
this is the drawing of two floors plan residential electrical layout design. some wiring waymarking in plan.it's an electrical related drawing. free download the DWG file.
Uploaded by:
Rashmi
Solanki
