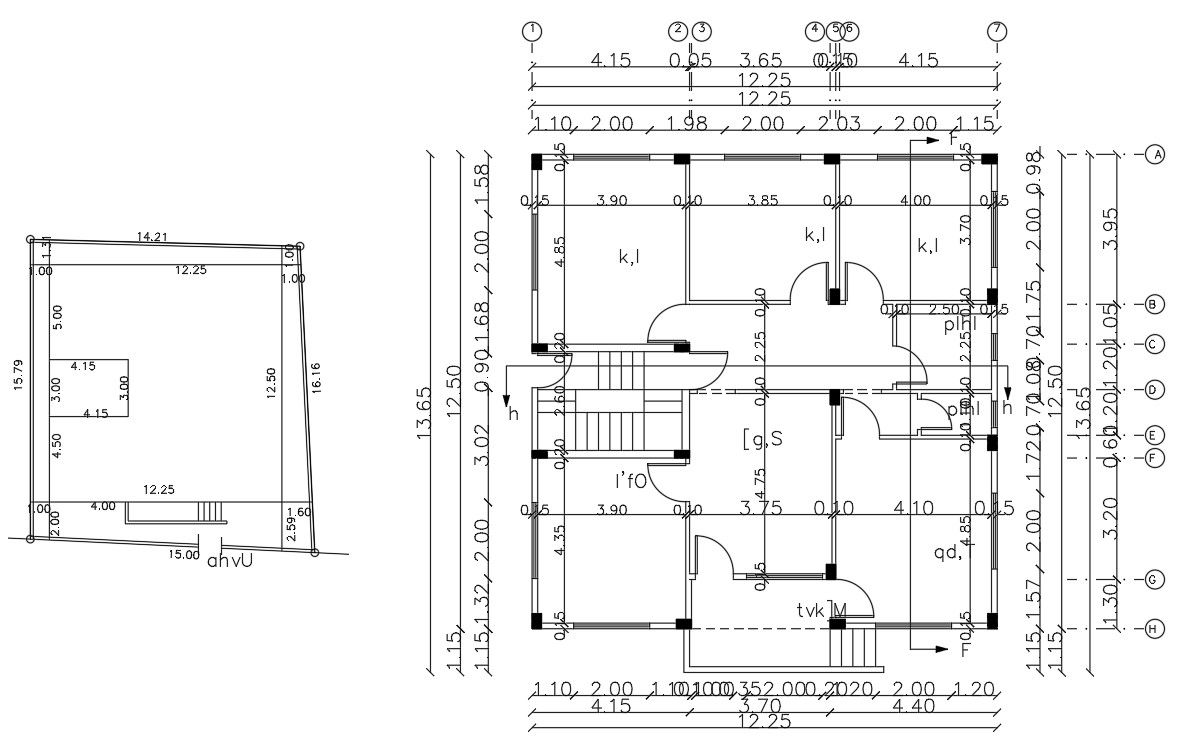Huge Bungalow Plan With Working Drawing AutoCAD File
Description
this is the planning of residential bungalow layout with working drawing dimension details, centerline plan, structural column layout in it, plot and building demarcation drawing.
Uploaded by:
Rashmi
Solanki
