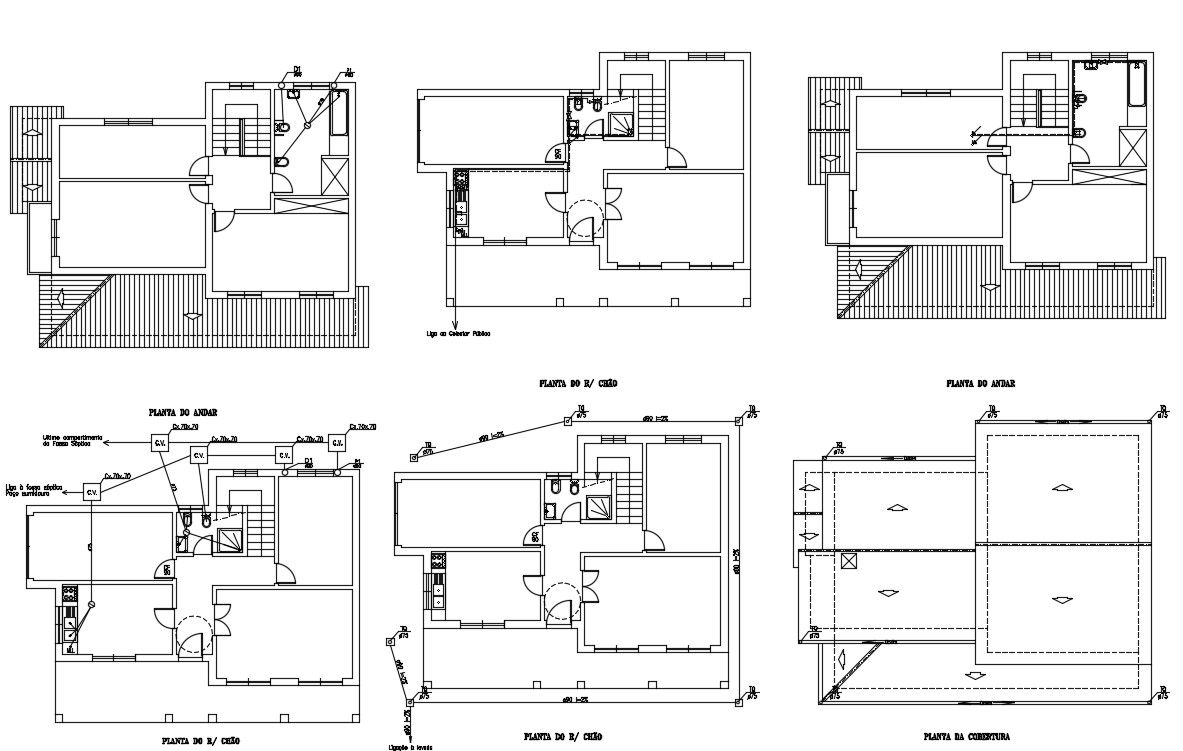Plumbing And Drainage Line Plan Of House Project
Description
2D CAD drawing of a residential house floor plan includes plumbing water line plan and drainage gutter line directly connect to chamber box. Download house project plan CAD drawing.
Uploaded by:

