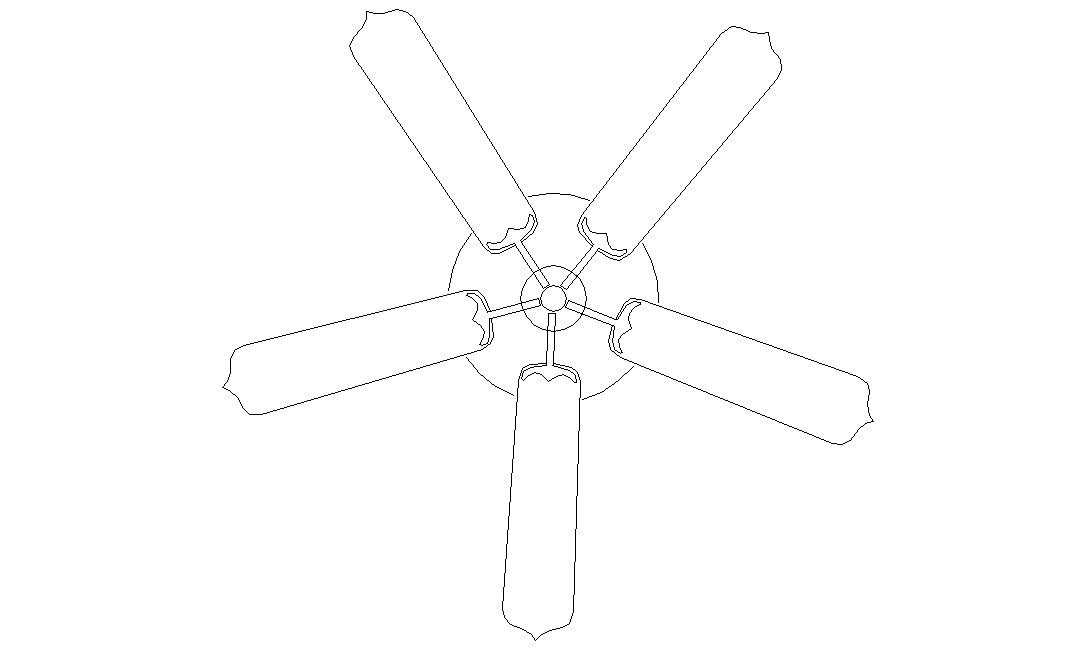5 Wing Ceiling Fan Design AutoCAD Drawing
Description
2d CAD drawing of 5 wing ceiling fan design CAD blocks which is used for electrical layout plan CAD presentation AutoCAD drawing.
File Type:
DWG
File Size:
11 MB
Category::
Electrical
Sub Category::
Electrical Automation Systems
type:
Free
Uploaded by:
