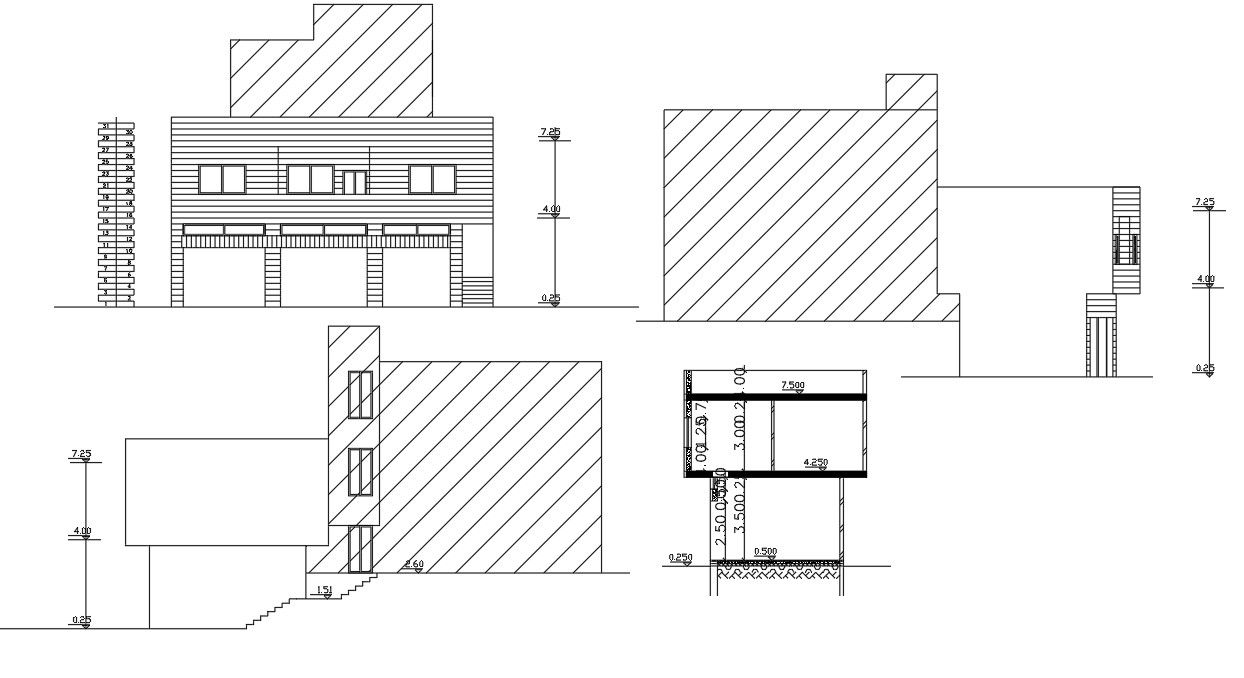Two Story Factory Elevation And Section Design DWG
Description
this is the drawing of factory elevations and sections includes floor levels dimension details, some texting and hatching details in it.this is the simple elevation of factory.
Uploaded by:
Rashmi
Solanki

