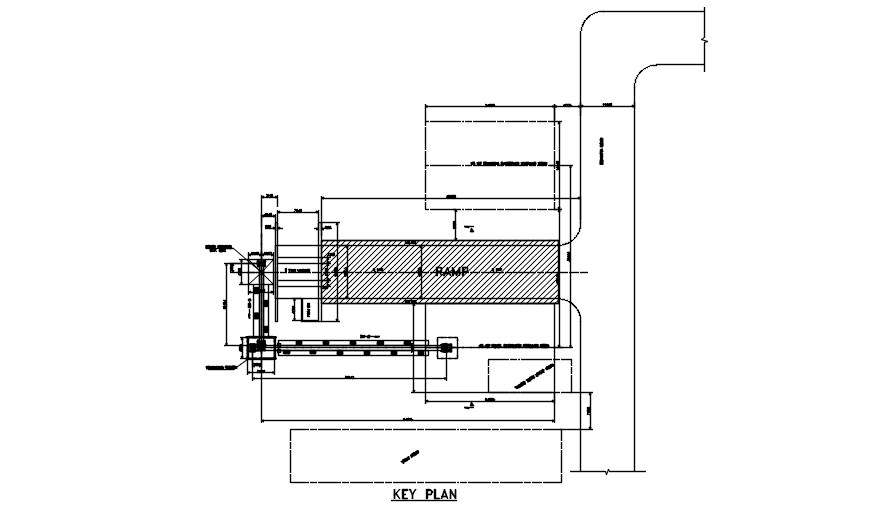
Key plan of industrial plant ramp detail is given in this 2D AutoCAD DWG drawing file. Dump hopper, truck unloaded, MCC room, water tank pump shed, late rate storage shed, work shop and existing late rate storage sheds are available in this drawing file. Thank you for downloading the AutoCAD 2D DWG drawing file and other CAD program files from our website.