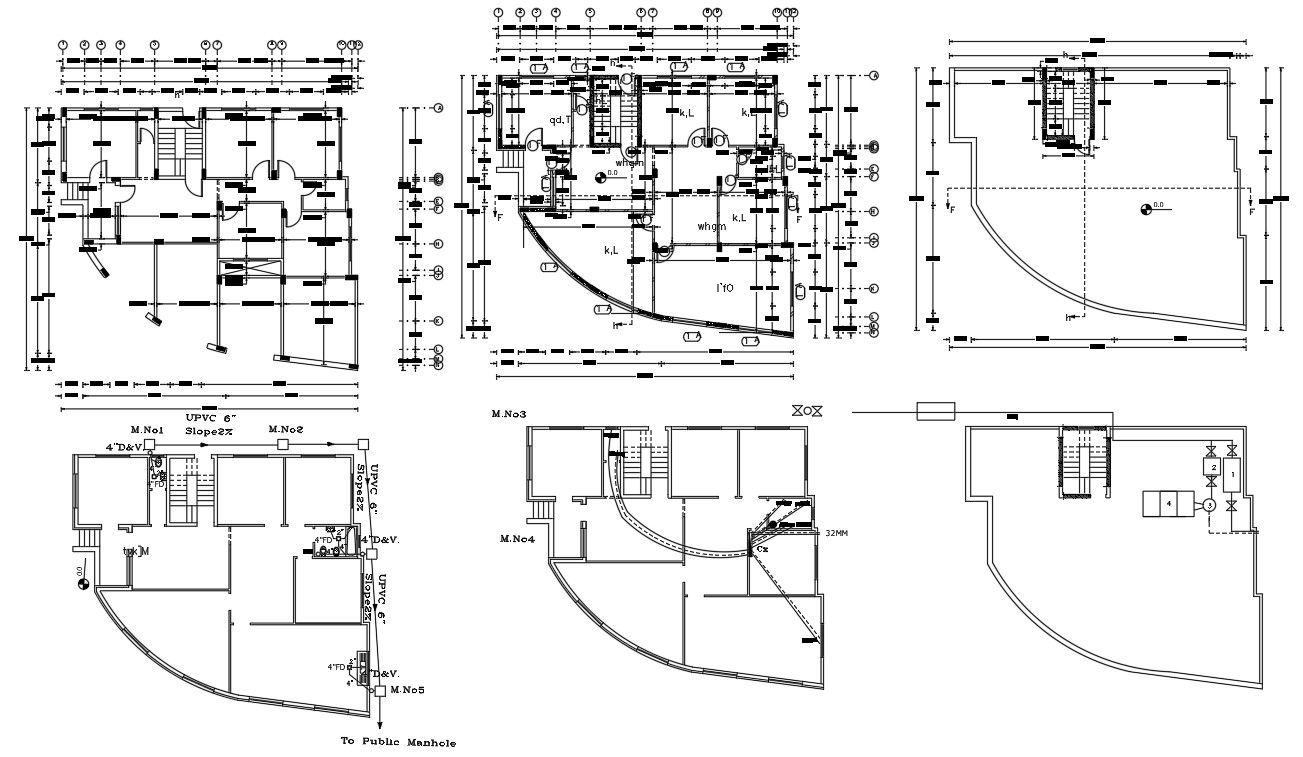All Floor Plans Of Lavish Bungalow And Working Drawing CAD File
Description
this is the drawing of huge residential building design with working drawing dimension details, terrace floor plan with solar plan, plumbing details layout plan, structural column design with doors and windows marking.
Uploaded by:
Rashmi
Solanki
