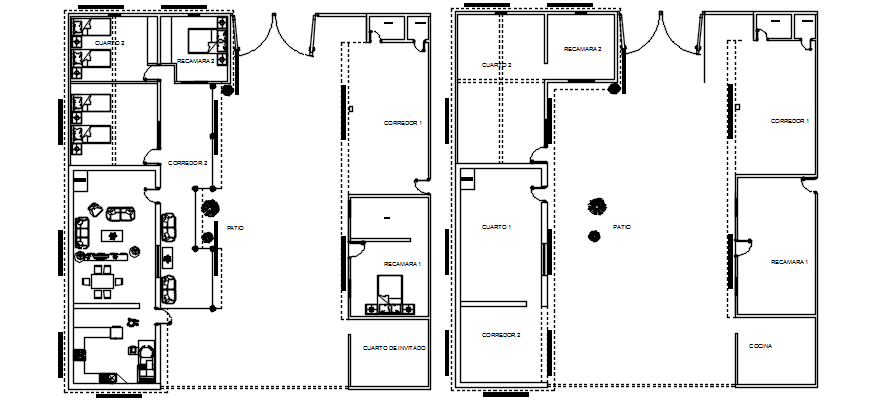Residential bungalow layout in autocad
Description
Residential bungalow layout in autocad it includes ground floor,first floor,second floor,it includes kitchen,drawing room,dining room,bedrooms,toilets,bathroom,parking area,etc
Uploaded by:
K.H.J
Jani
