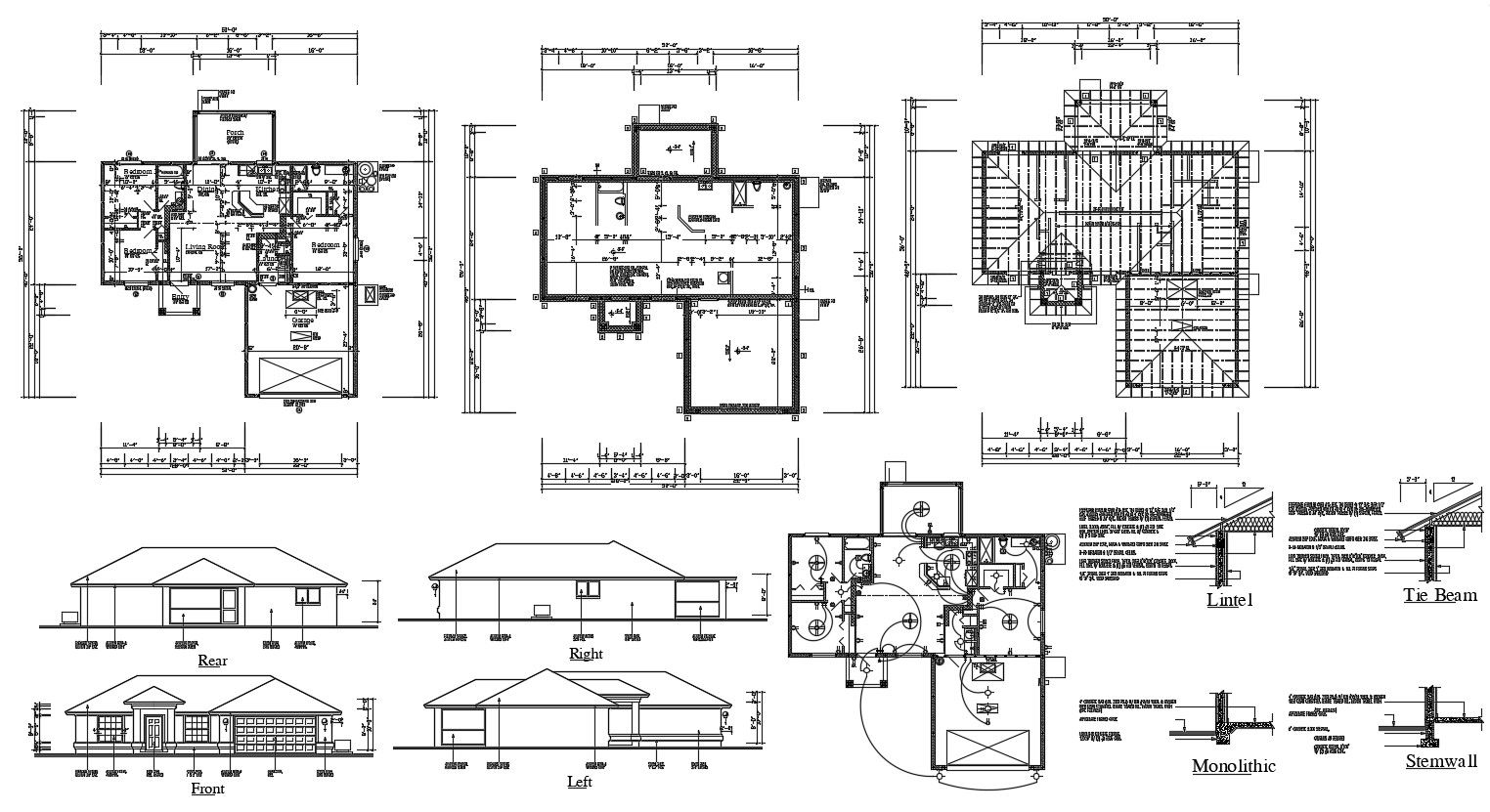Roof House Design AutoCAD Drawing Plan
Description
Bungalow design Working plan, electrical layout plan design that shows house different sides of elevation, roof section, roof plan, dimension working set, and various other work detailing download AutoCAD drawing.

Uploaded by:
akansha
ghatge
