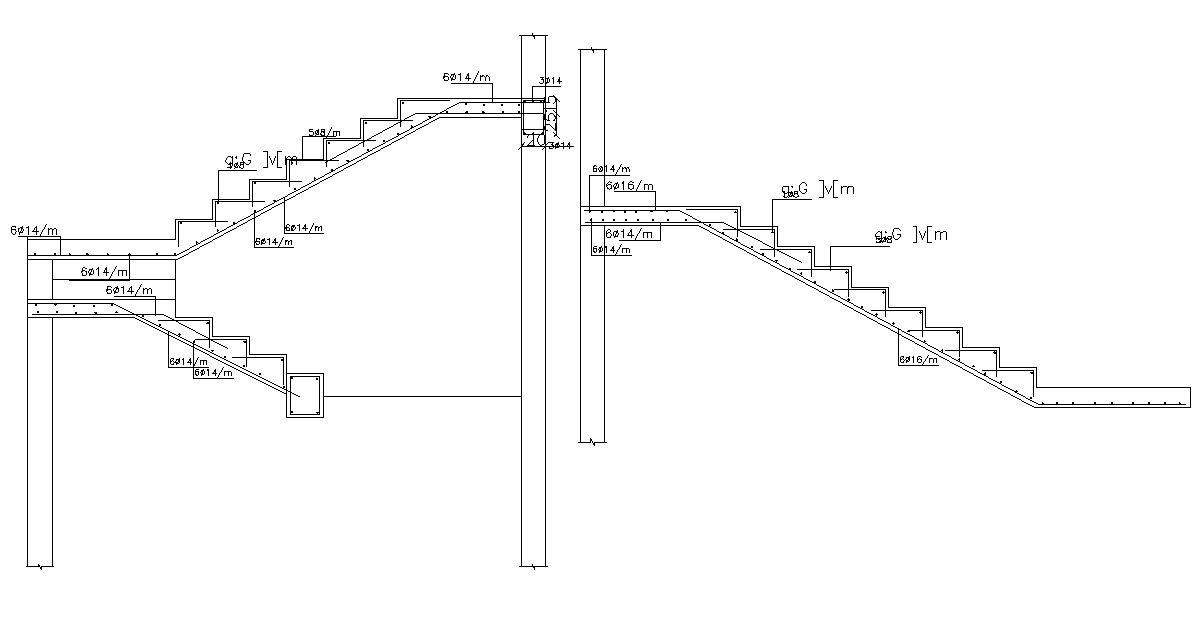RCC Staircase Section Drawing Free DWG File
Description
2d CAD drawing of RCC staircase section drawing shows riser and treads details with reinforcement main and distribution hook up detail and centre slab design. download free staircase construction drawing DWG file.
Uploaded by:

