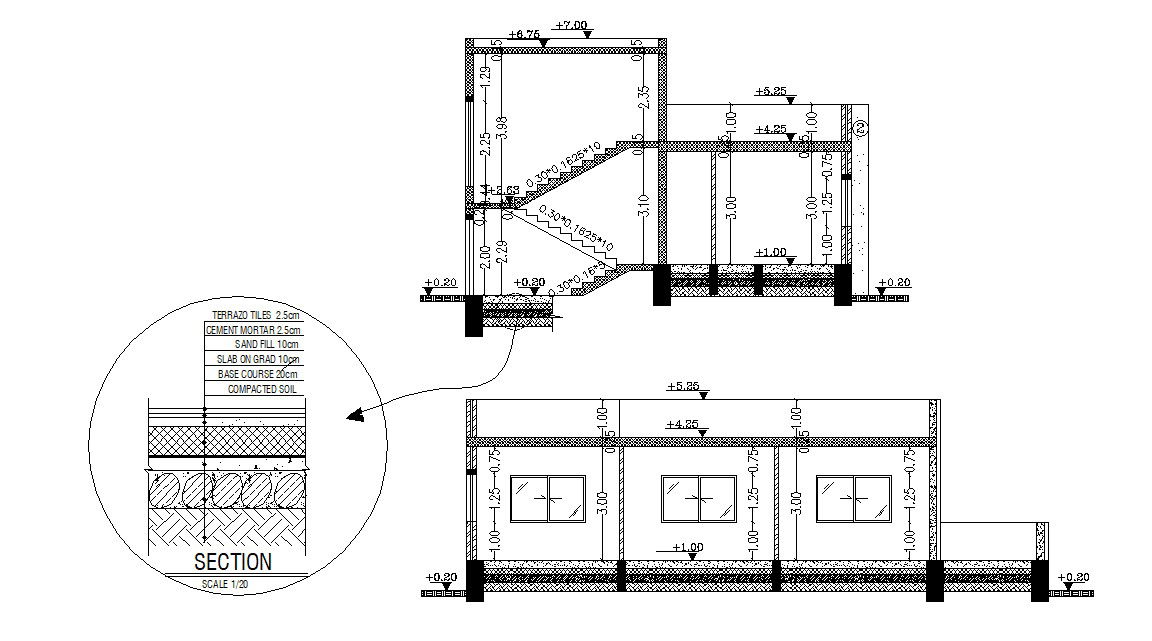Bungalow Sectional View 2d AutoCAD Drawing Download
Description
Residence single storey bungalow sectional view that shows staircase details of bungalow along with bungalow floor level, levelling, floor height, and various other units details download AutoCAD file.

Uploaded by:
akansha
ghatge
