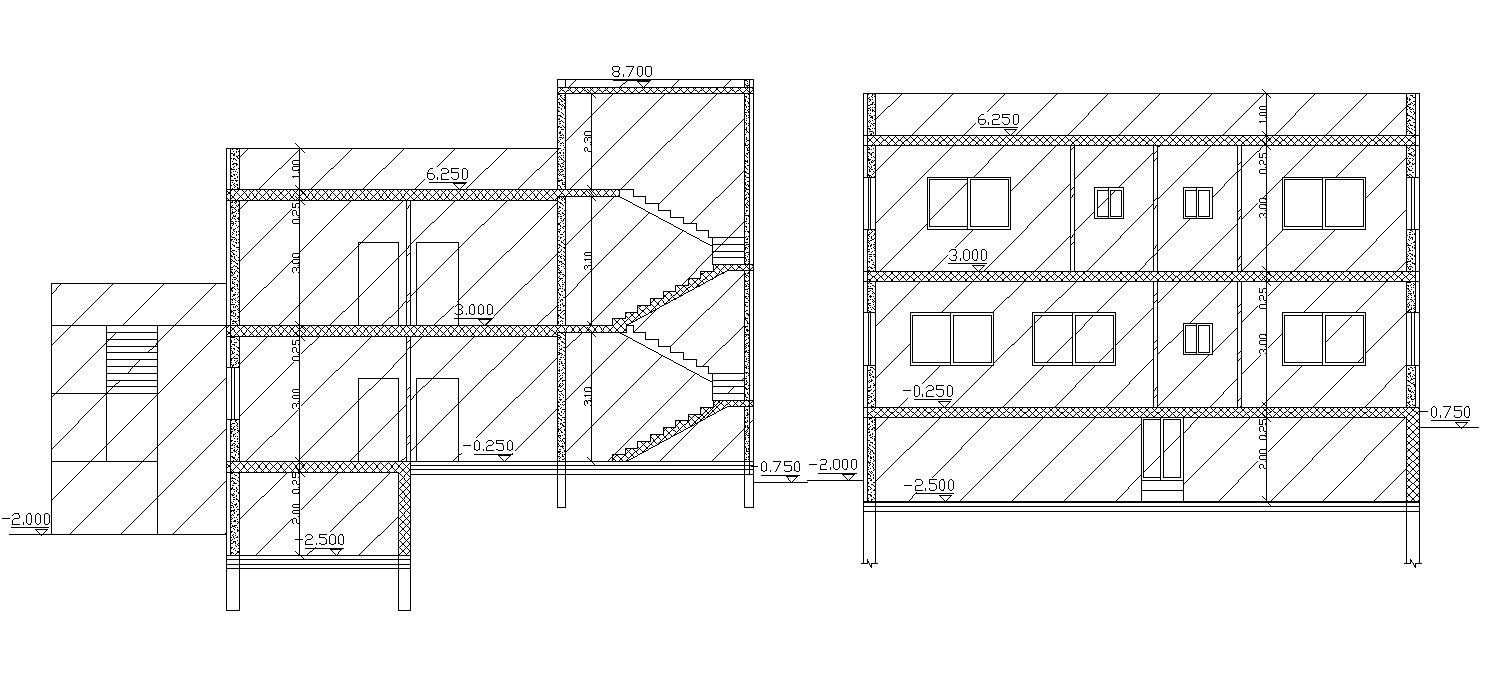Three Story House Building Section Architecture Design
Description
this is the two section of residential building with floor levels dimension details, some hatching details in sections, also stair section details in it, its a CAD file
Uploaded by:
Rashmi
Solanki

