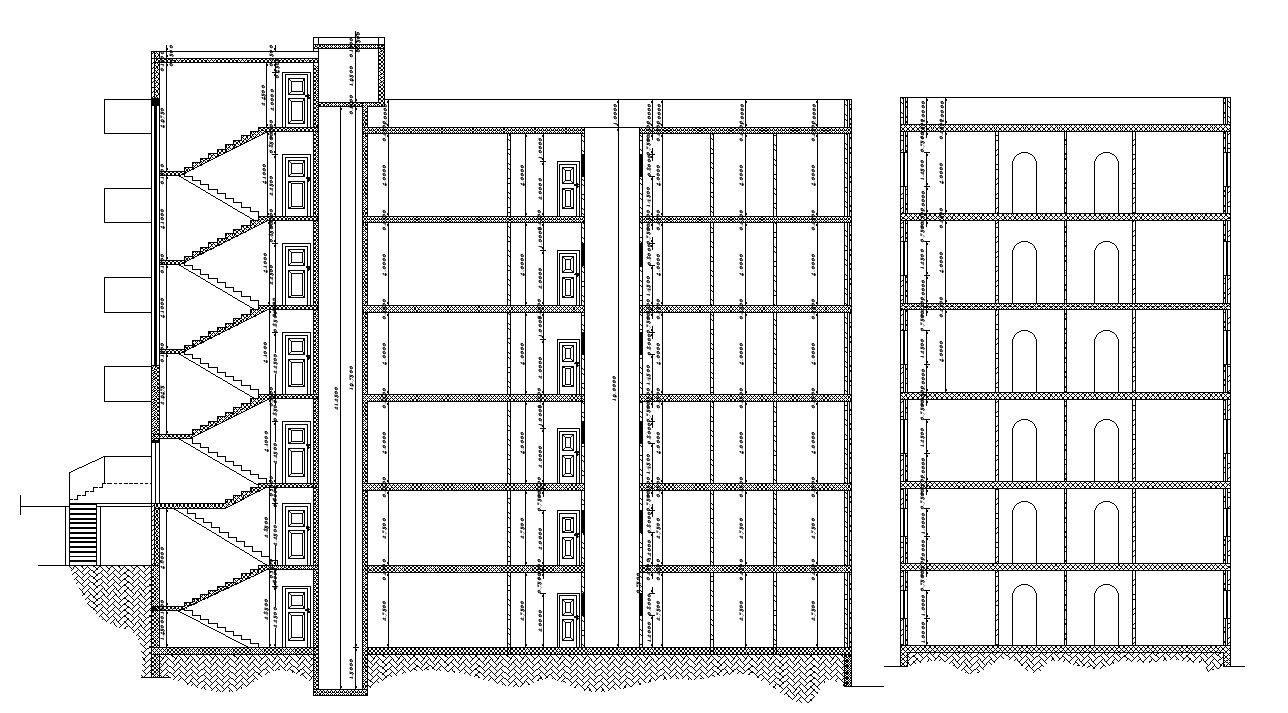High Rise Residential Building Sections Design AutoCAD File
Description
this is the drawing of high rise apartment building design with floor levels dimension details, stair structural detail section, lift shaft section and other more details in it.
Uploaded by:
Rashmi
Solanki
