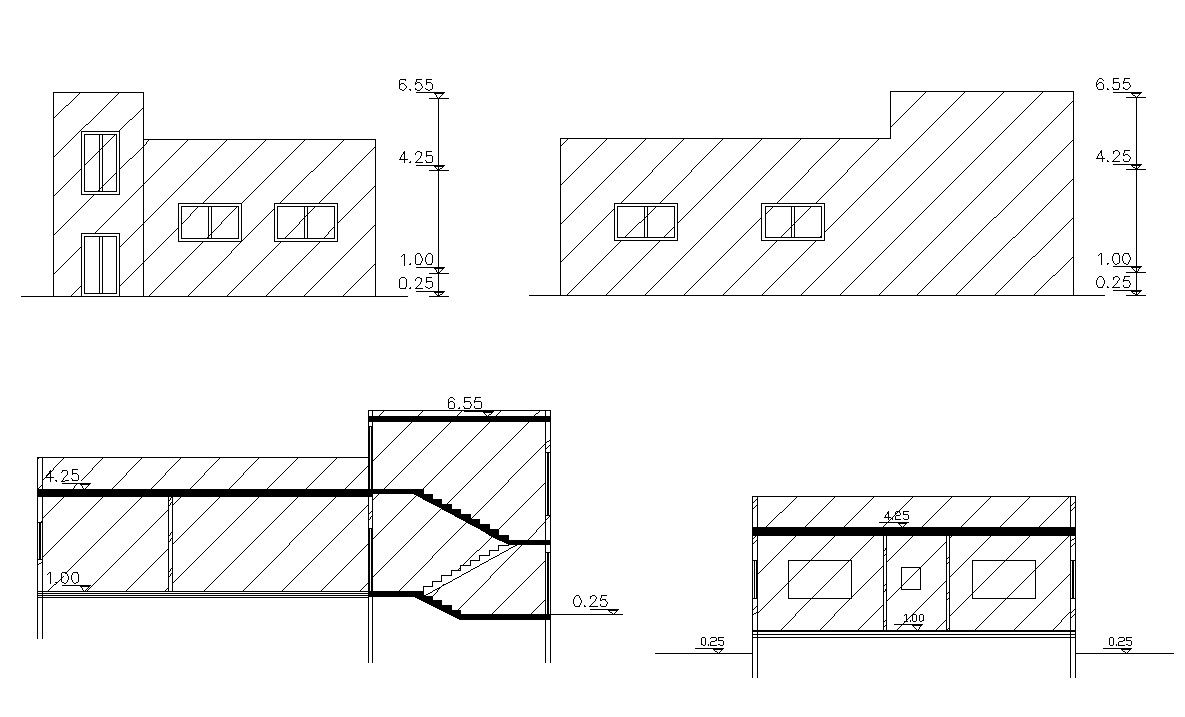Simple Elevations And Sections Of House Design DWG File
Description
this is the drawing of two elevations and sections includes floor levels dimension details, some hatching desing in both drawing, this is the single floor house elevation.
Uploaded by:
Rashmi
Solanki

