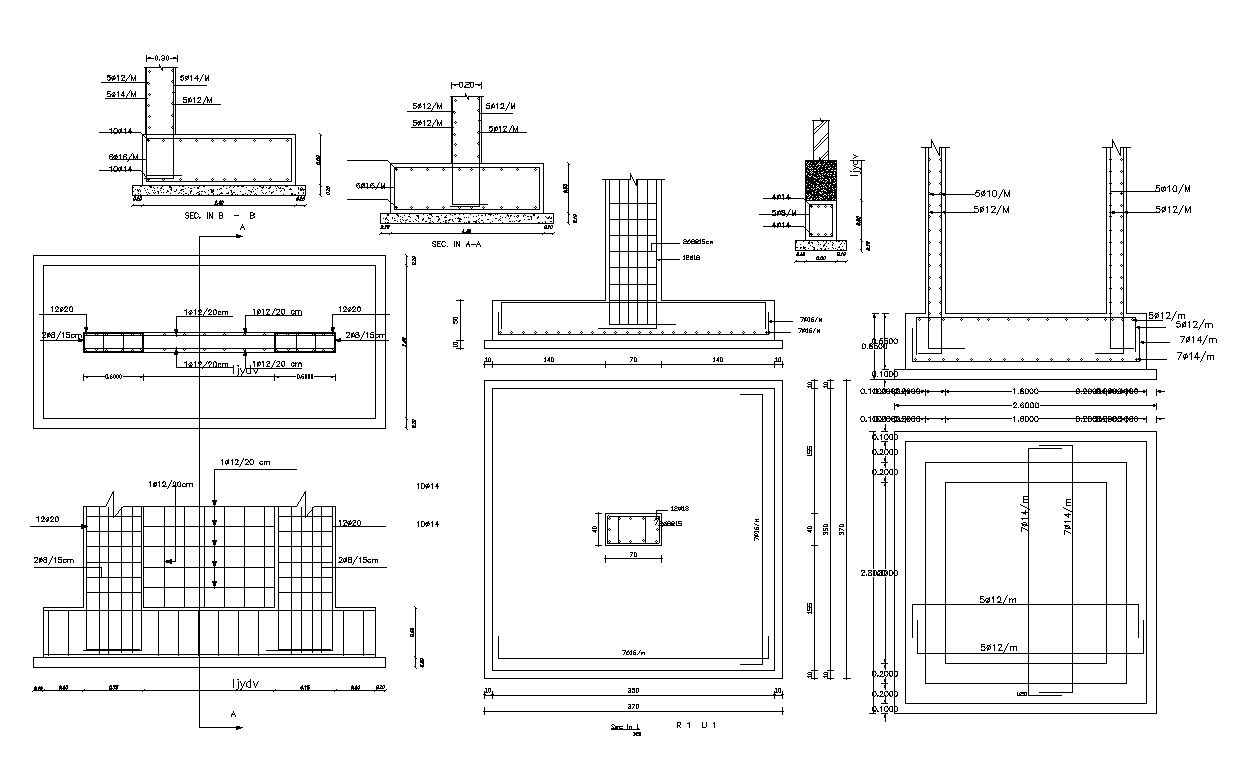Structural Column Foundation Design With Bars DWG File
Description
this is the drawing of column foundation, plan, sections, beam reinforcement bars details, plinth RCC work, dimension details, PCC base marking and other more details.
Uploaded by:
Rashmi
Solanki

