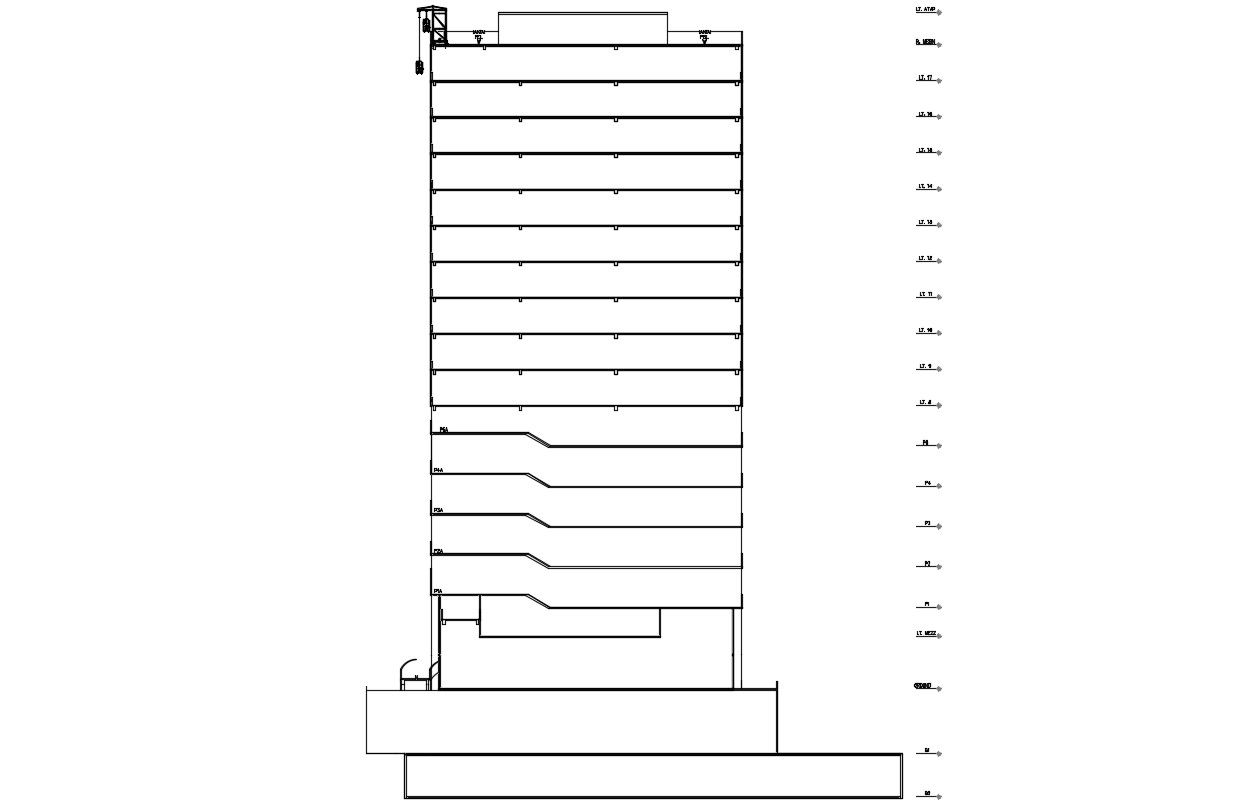High Rise Commercial complex Section Design DWG File
Description
this is the drawing of structural high rise building section with floor levels dimension details, and also added basement details, free download the AutoCAD File.
Uploaded by:
Rashmi
Solanki

