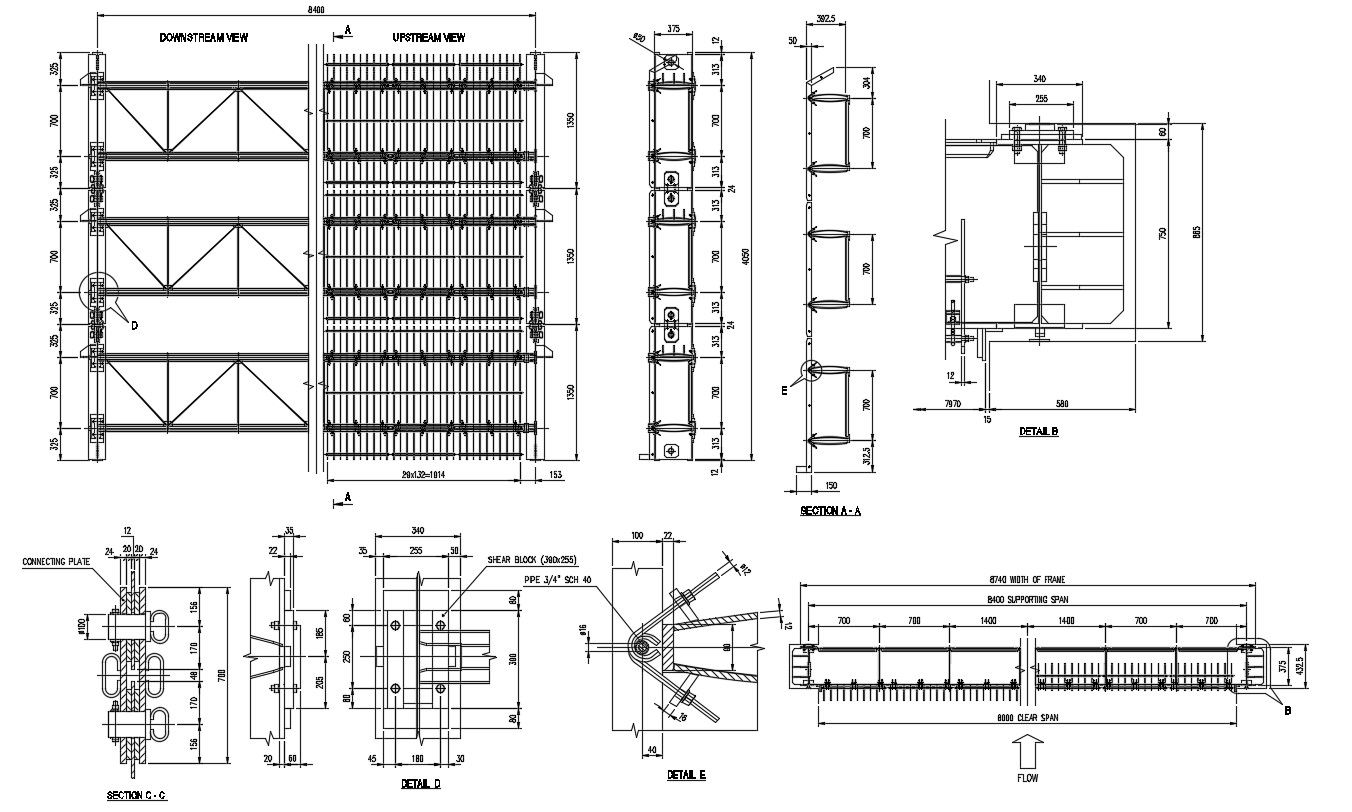Architectural Drawing Of MS Truss And Dimension DWG File
Description
this is the drawing of many racks of truss details with working drawing dimension details, shear block, connecting plate details, other more internal part details.
Uploaded by:
Rashmi
Solanki

