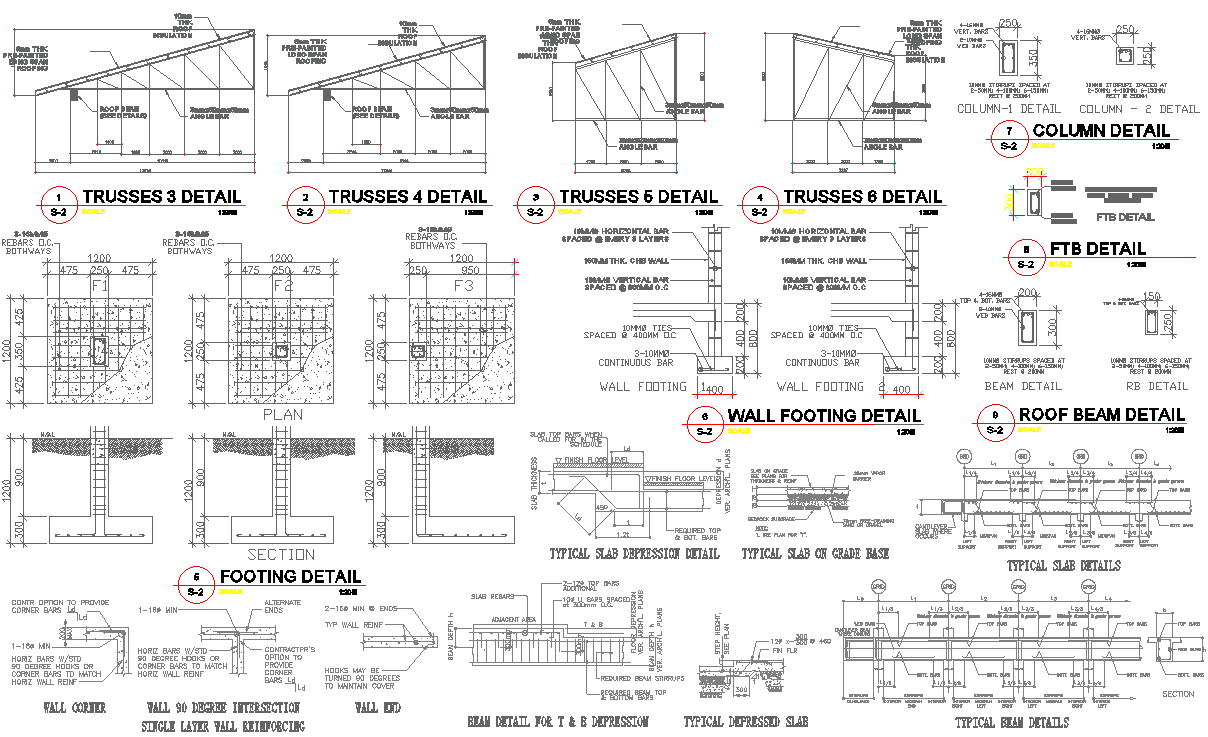2-Storey Residential Building Structural Plans with Beam Column Detail
Description
Explore detailed structural plans for a two-storey residential building in DWG format. This AutoCAD file includes beam, column, and footing details, along with floor layouts and sectional reinforcement for accurate construction planning.
Uploaded by:
K.H.J
Jani

