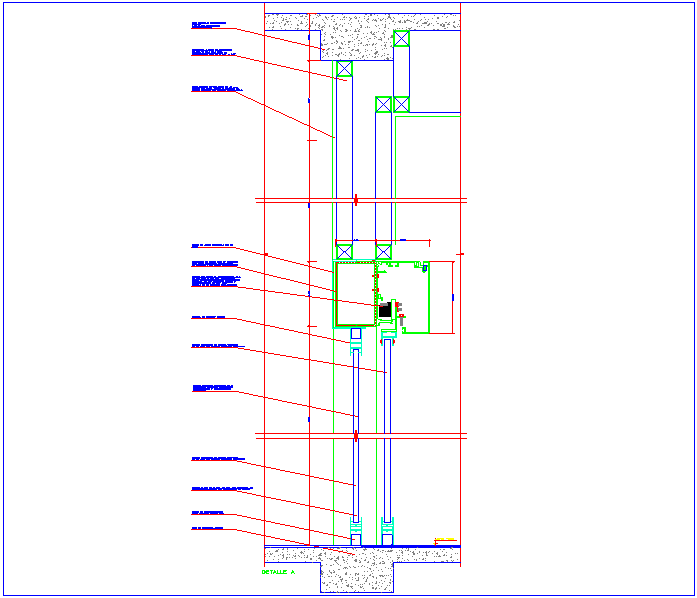Structure detail of automatic door
Description
Structure detail of automatic door dwg file with view of door view with view of concrete
and base support view and with view of nut-bolt and necessary detail with dimensional
view.

Uploaded by:
Liam
White

