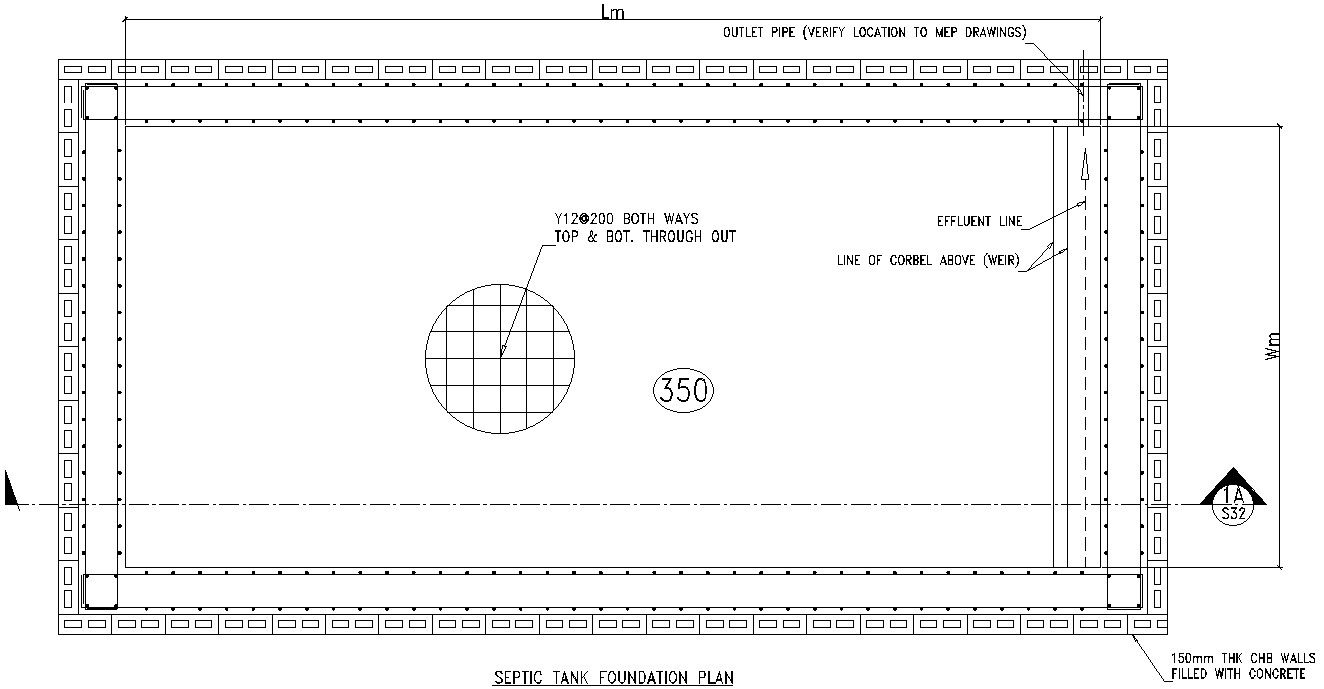Septic tank foundation plan in AutoCAD, Dwg files.
Description
This Architectural Drawing is AutoCAD 2d drawing of Septic tank foundation plan in AutoCAD, Dwg files. The tank which Stores a waste water of House or building is called Septic Tank. Septic Tank is installed where there is no proper drainage system. In order store, the Wastage or sewage for 10-30 Days Septic tank is constructed and the same is designed. This tank is usually installed below 1.5m-1.8m from ground level. For more details and information download the drawing file.

Uploaded by:
Eiz
Luna
