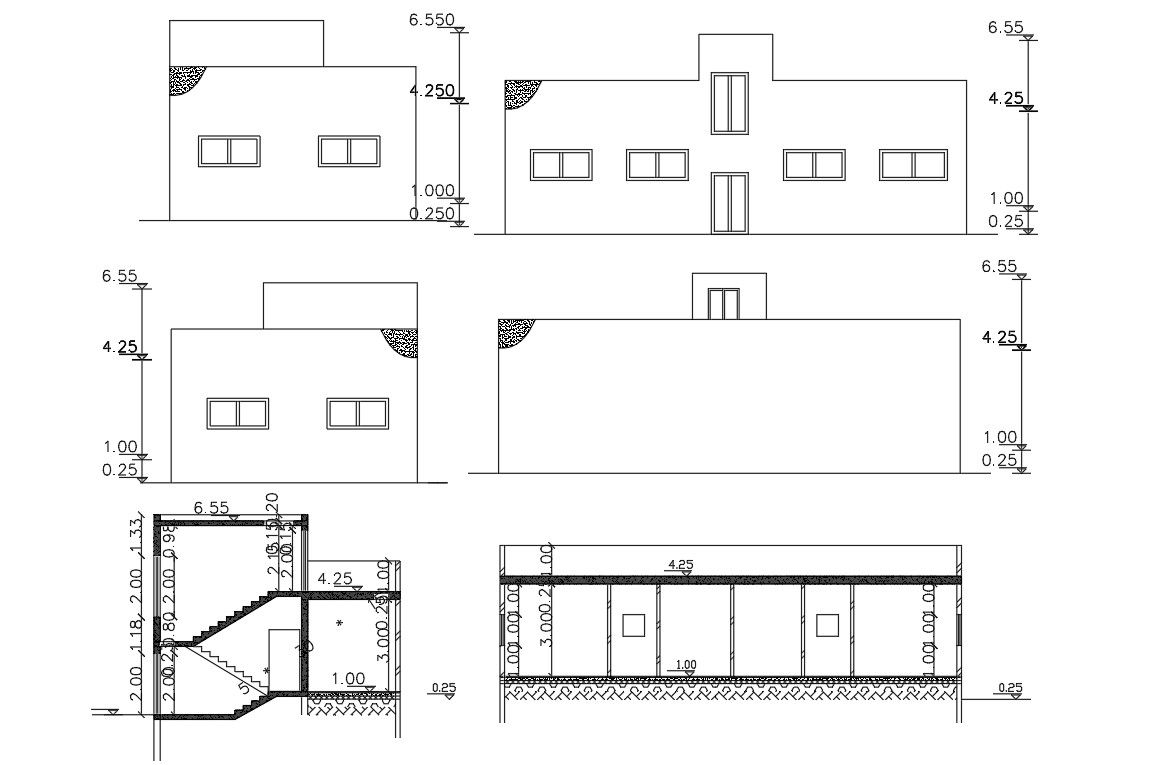House Elevations And Sections With Dimension DWG
Description
this is the drawing of simple elevations and sections with floors levels dimension details, hatching in elevations, stair sections, doors and windows marking in elevations and other more details.
Uploaded by:
Rashmi
Solanki
