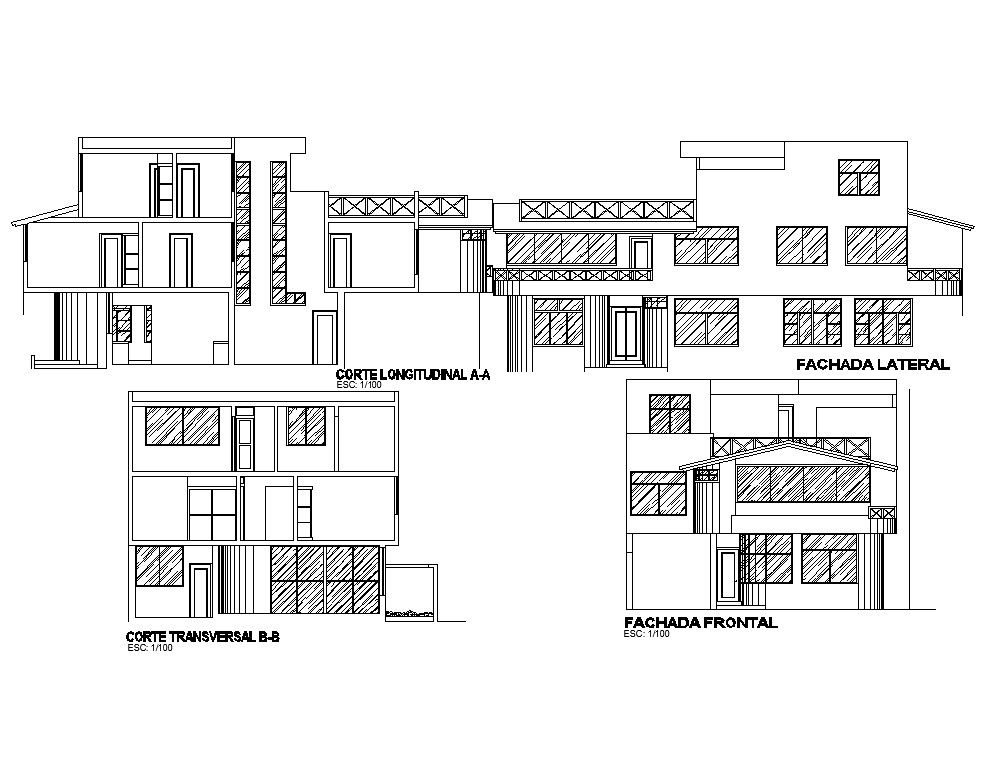Drawing of the bungalow design with different elevation in autocad
Description
Drawing of the bungalow design with different elevation in autocad which provides detail of front elevation, detail of back elevation, detail of doors and windows, etc.

Uploaded by:
Eiz
Luna

