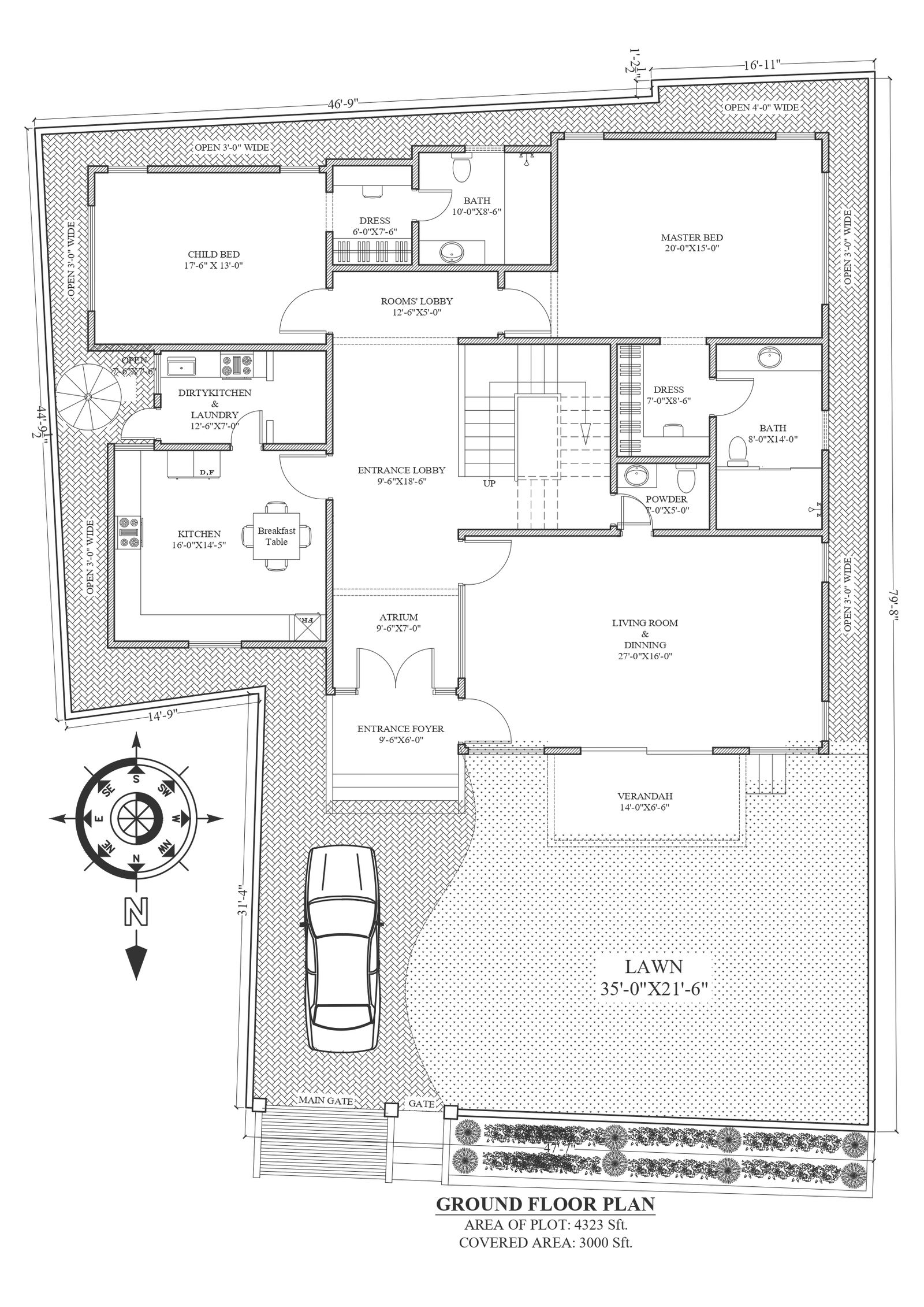Luxurious bungalow design on plot area of 4323 sft detailed plan DWG autoCAD drawing
Description
Experience the pinnacle of luxurious living with our meticulously crafted bungalow design, nestled on a sprawling plot area of 4323 square feet. Our detailed plan in DWG AutoCAD format provides a comprehensive view of every aspect, from plot details and site analysis to furniture layout and elevation. Designed to exceed expectations, our bungalow offers a harmonious blend of opulence and functionality, ensuring a seamless urban planning experience. Whether you're an architect, designer, or homeowner, our design caters to your needs with precision and elegance. Elevate your lifestyle with our thoughtfully curated living space, characterized by exquisite architecture and unparalleled comfort. Download the DWG file today to embark on a journey towards creating your dream luxurious bungalow, where every detail reflects sophistication and grandeur.
Uploaded by:
