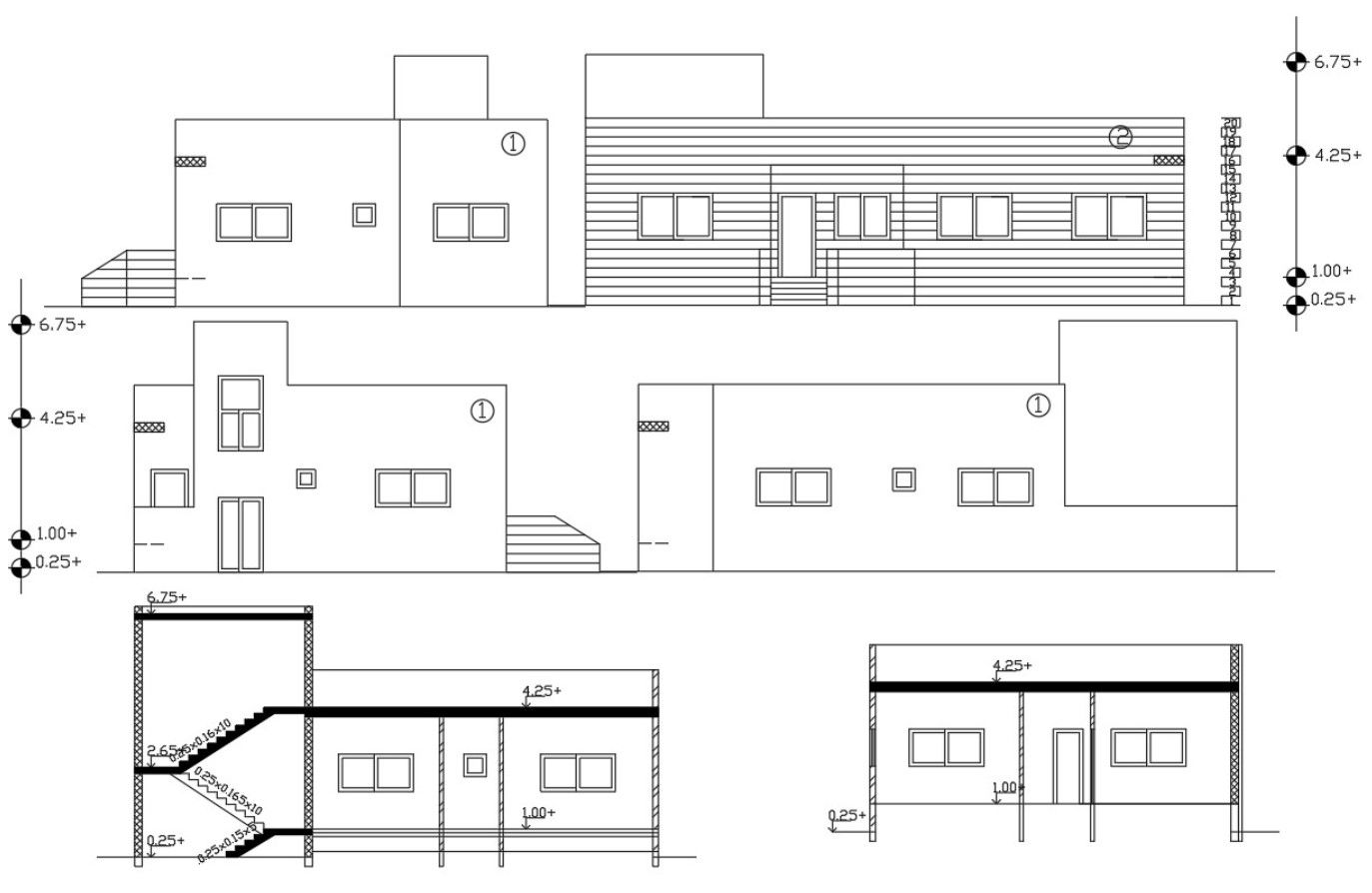Architecture Building Sectional Elevation AutoCAD Drawing
Description
Residence House building sectional elevation design AutoCAD drawing which shows dimension detail and floor level building design. Download DWG file of house CAD drawing.
Uploaded by:

