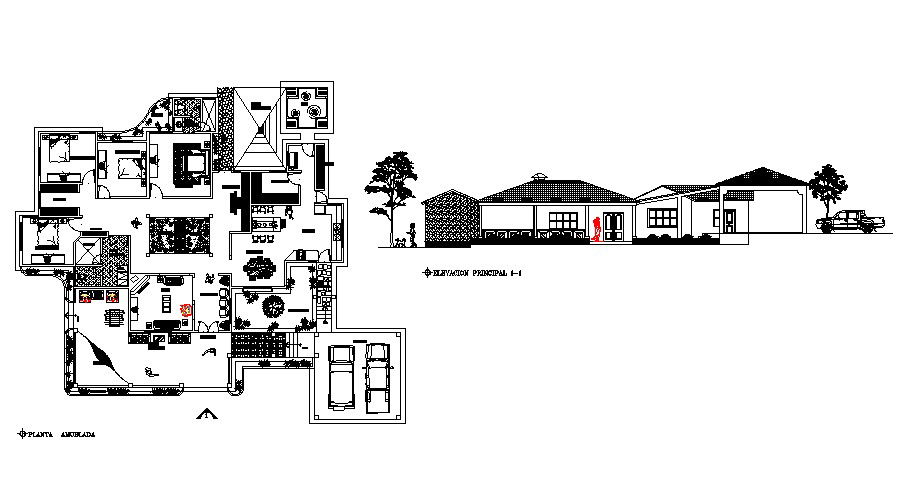plan of the bungalow with elevation in AutoCAD
Description
plan of the bungalow with elevation in AutoCAD which provide detail of drawing room, bedroom, kitchen, dining room, bathroom, toilet, parking area, etc it also includes detail of front elevation.

Uploaded by:
Eiz
Luna
