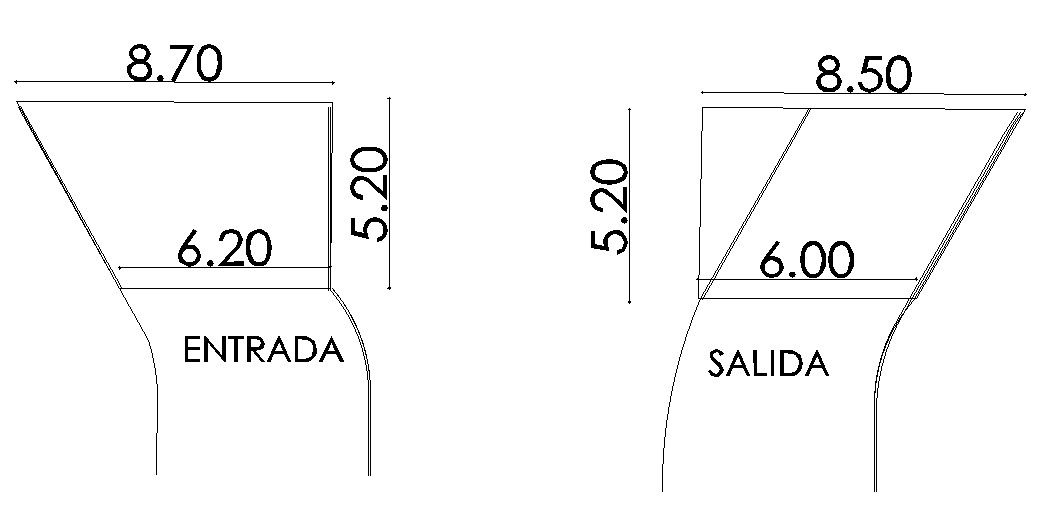Residential building entry and exit details AutoCAD file , cad files and dwg format
Description
Residential building entry and exit details including Exits shall be so located so that the travel distance on the floor shall not exceed 22.50 m. for residential, educational, institutional and hazardous occupancies and 30.0 m. for assembly, business, mercantile, industrial and storage occupancies. for more details download AutoCAD file , cad files and dwg format
Uploaded by:
zalak
prajapati

