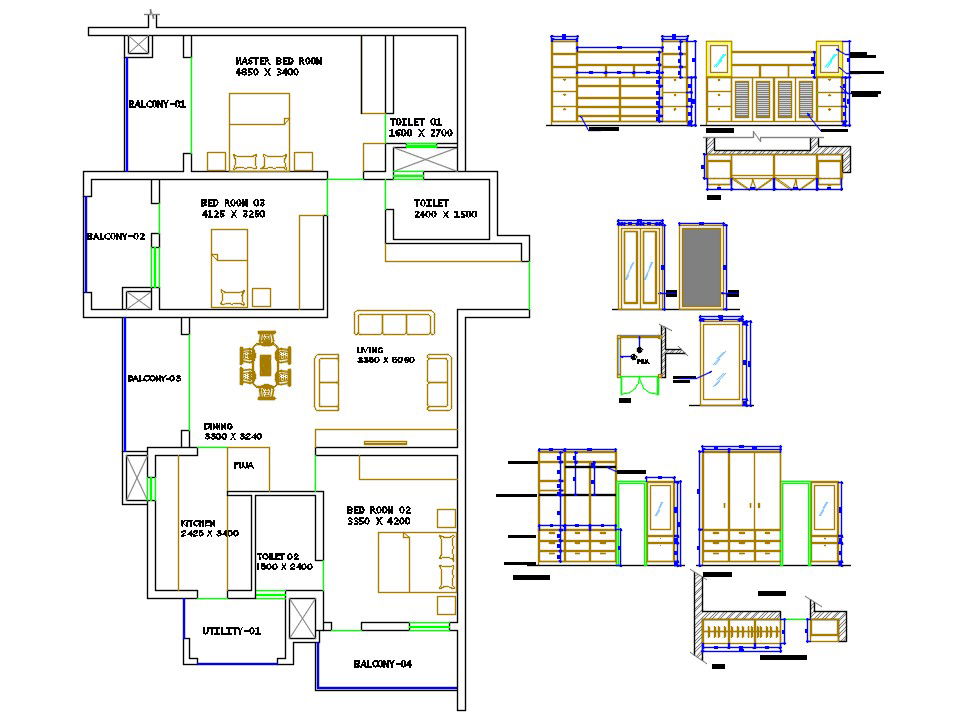House Plan With Furniture Elevation Drawing
Description
House Plan With Furniture Elevation Drawing; the architecture house furniture layout plan with all dimensions and description detail. download AutoCAD file of the house plan and get more details about furniture elevation design.
Uploaded by:
