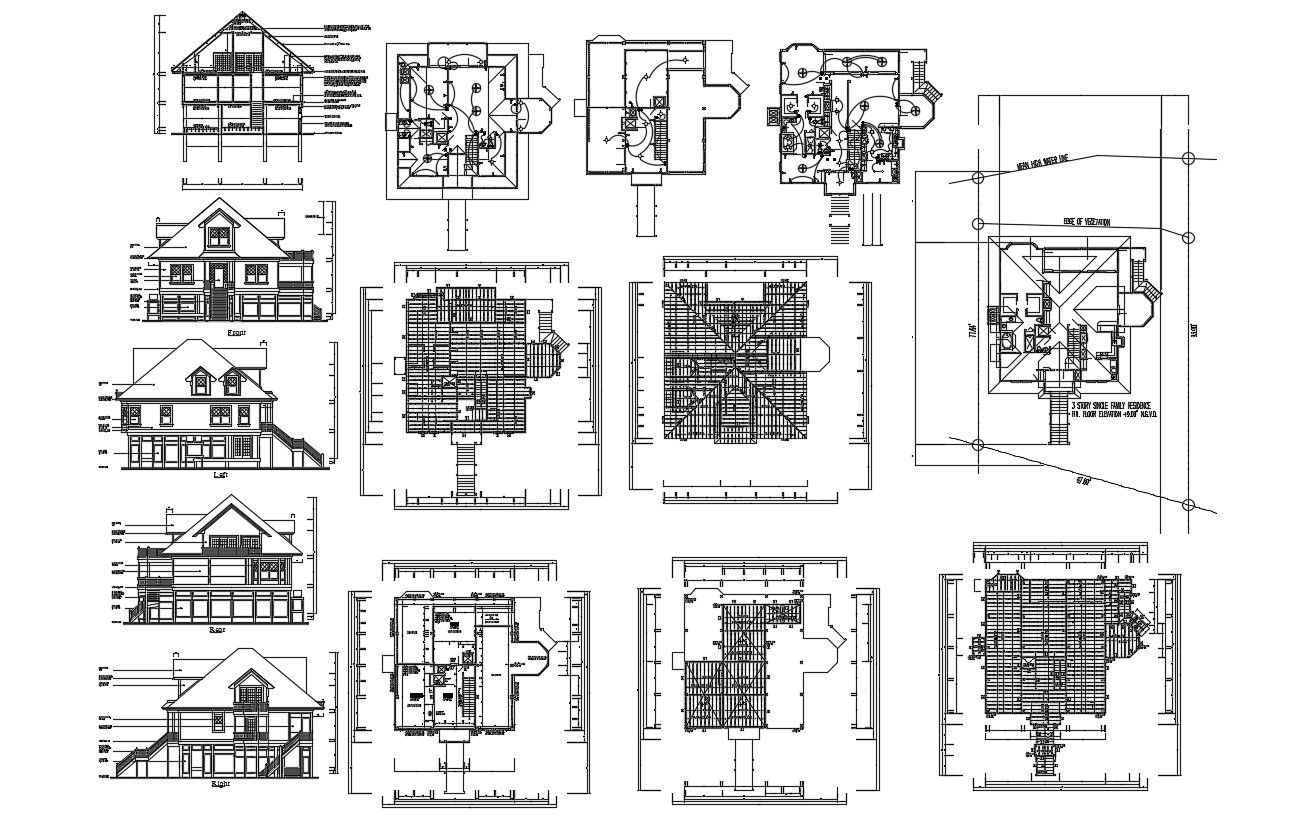Attic Bungalow Project 2d CAD Drawing
Description
House project design that shows bungalow different sides of elevation and sectional details along with bungalow working plan, floor plan, layout plan, electrical wiring plan, roof design plan, and various other details download CAD drawing.

Uploaded by:
akansha
ghatge

