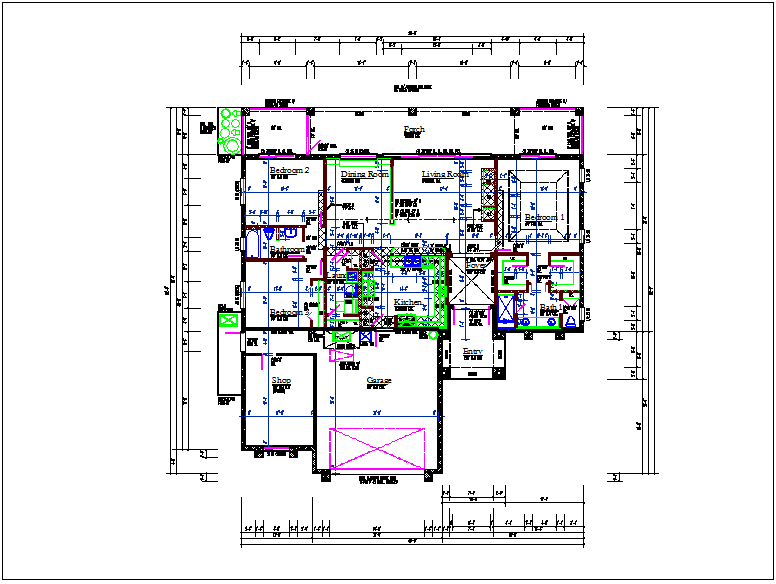Luxurious plan layout view detail dwg file
Description
Luxurious plan layout view detail dwg file, Luxurious plan layout view detail with dimension detail, plan layout of bedroom 1, bedroom 2 and bedroom 3, family room, porch, laundry, bathroom, garage area, ramp, wine bar area view etc
Uploaded by:

