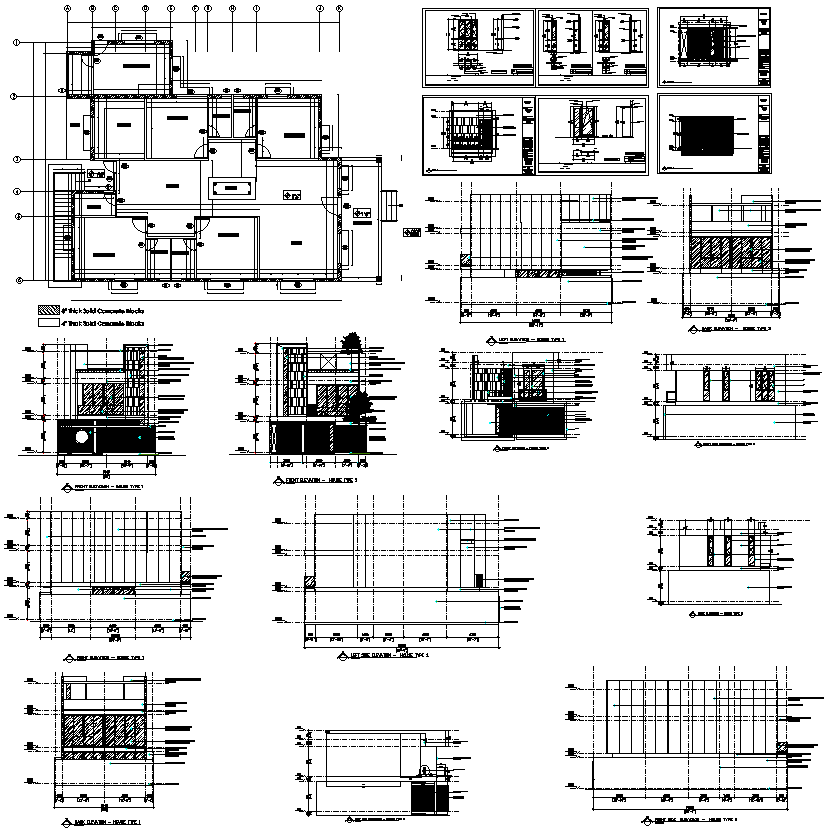4BHK bunglow Plan and Elevation Detail DWG AutoCAD file
Description
Explore our detailed 4BHK bungalow plan and elevation in a DWG AutoCAD file. Perfect for architects and designers, this comprehensive CAD drawing includes precise 2D drawings, making it an essential resource for creating your dream home. With easy access to high-quality CAD files, you can effortlessly integrate this design into your projects. Whether you're looking for inspiration or a detailed DWG file for practical use, our 4BHK bungalow plan offers everything you need. Enhance your architectural projects with our expertly crafted CAD drawings, available for immediate download.

Uploaded by:
Eiz
Luna
