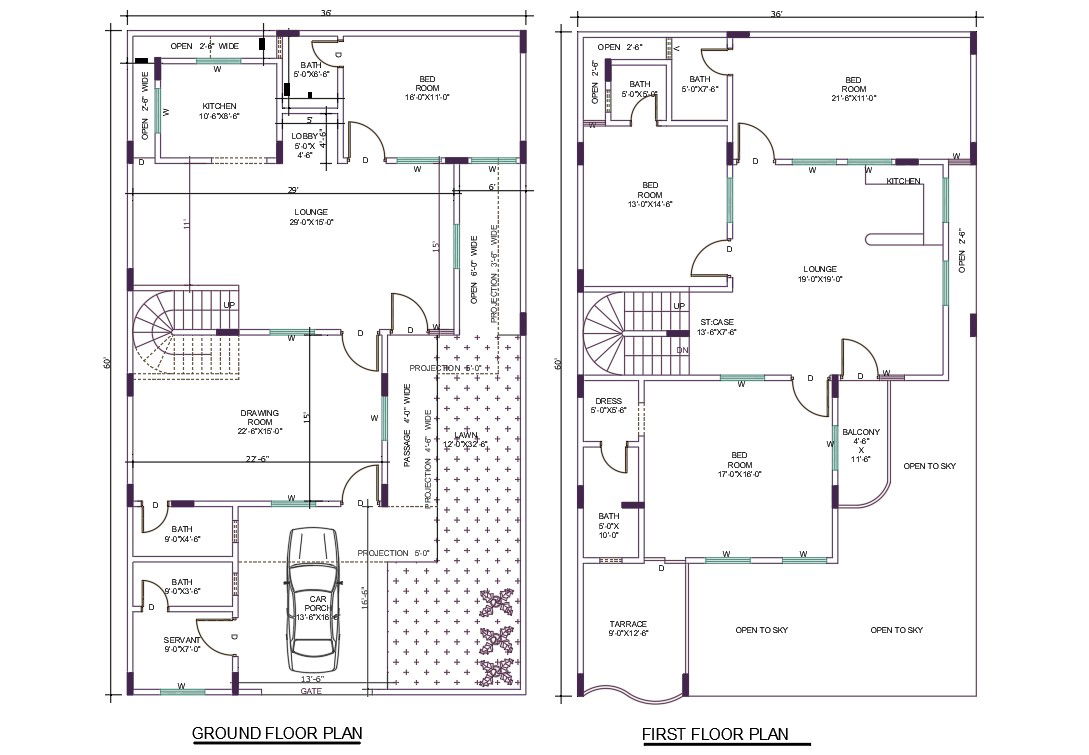4 Bedrooms Two Storey Porch House design Plan AutoCAD File
Description
36' X 60' plot size of architecture luxurious house ground floor and first floor plan CAD drawing that shows 4 bedrooms with bathrooms, kitchen, wide lounge, drawing rooms, terrace, open to sky space, car parking porch and lawn garden. download architecture bungalow house plan with dimension detail DWG file and use this drawing for new house CAD presentation.
Uploaded by:
