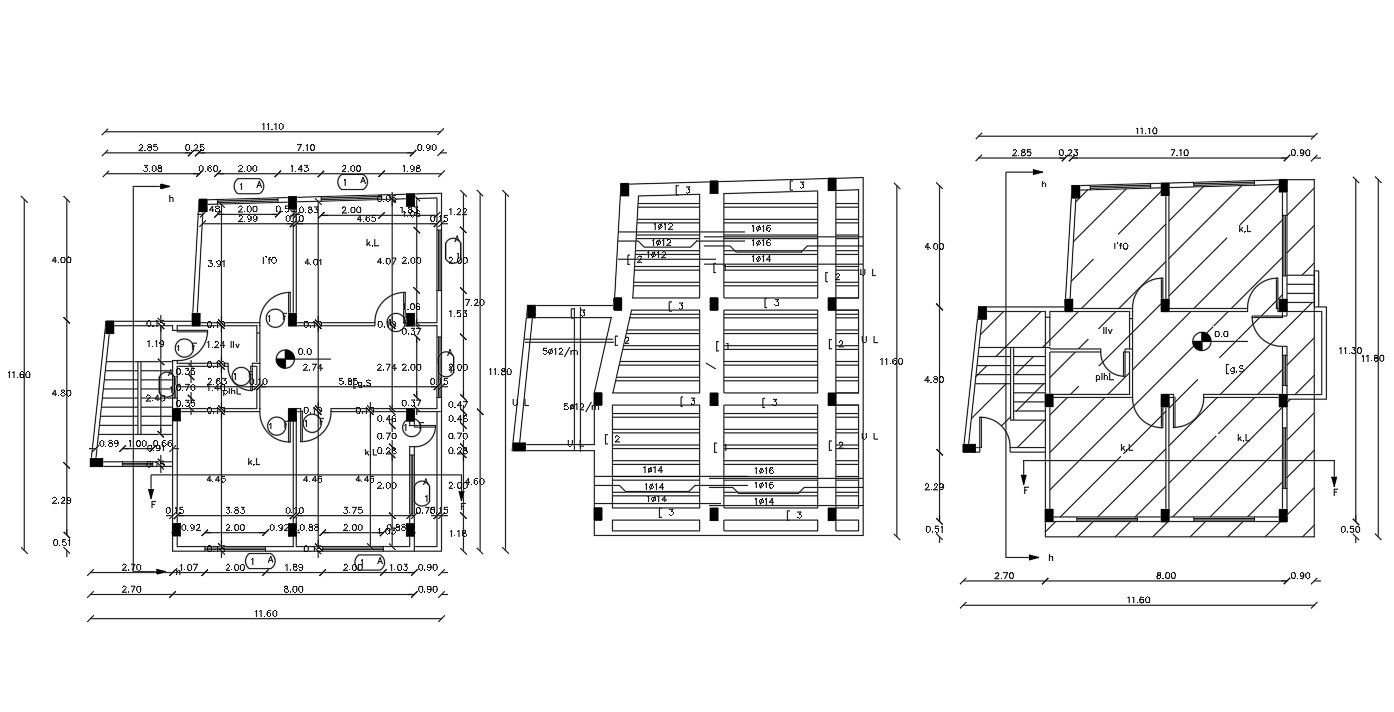House Floor With Column And Slab Layout Plan
Description
2D CAD drawing of residence house floor with column layout plan reinforcement with hatching and margine dimension detail. download DWG file house construction working layout plan and RCC slab bar schedule structure detail.
Uploaded by:

