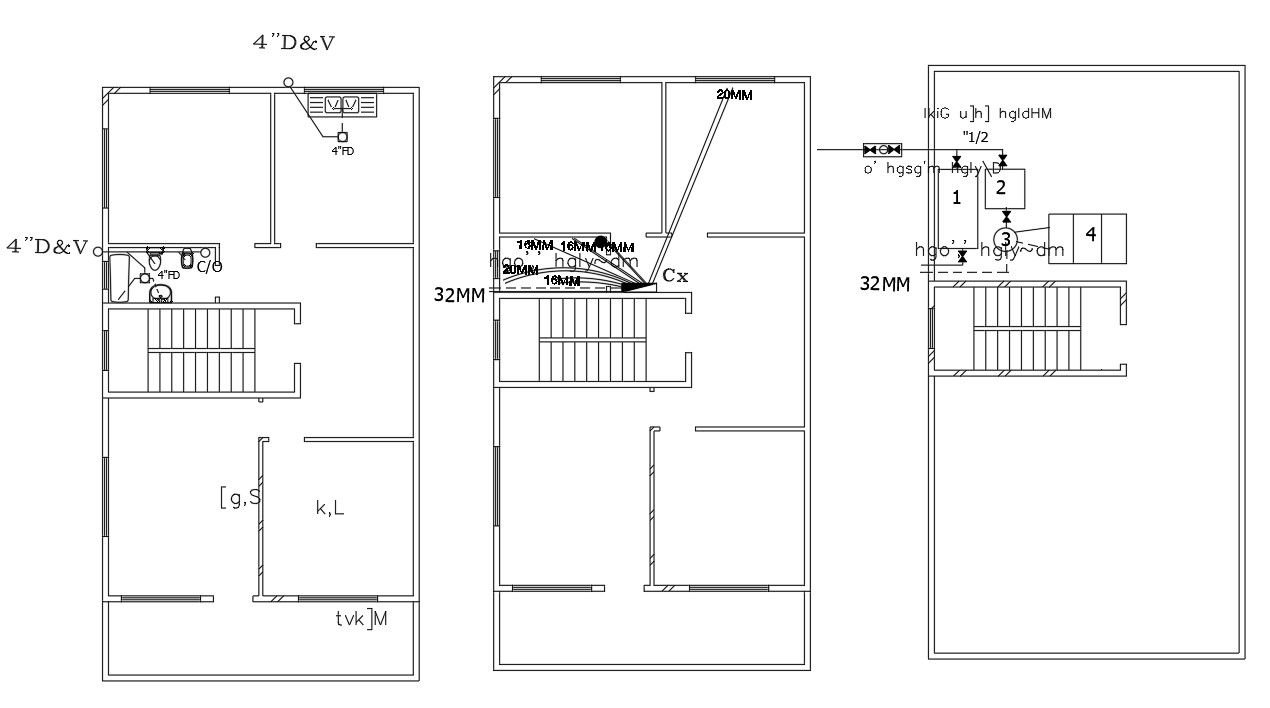Plumbing Layout Plan Of Residential Building Design Free
Description
residential house building design with plumbing details, terrace floor plan with solar plant on the top, electrical wire marking, and other more details free download this drawing.
Uploaded by:
Rashmi
Solanki
