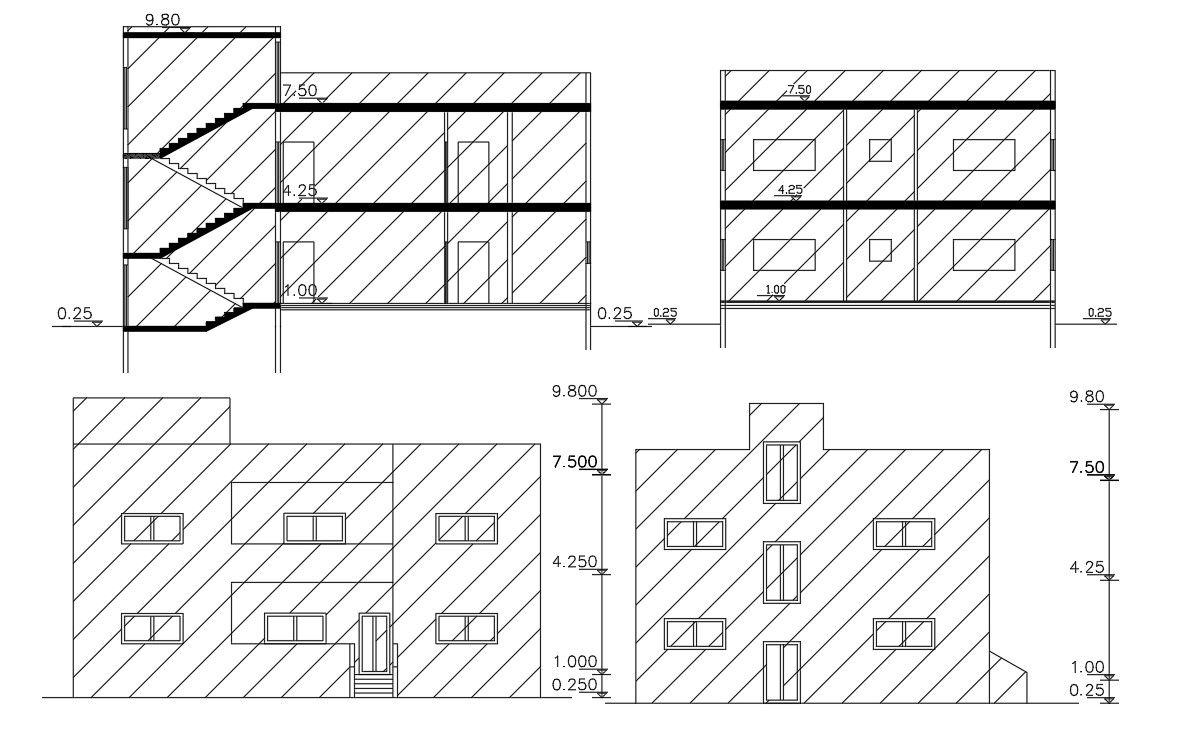Two-level house front and back elevation and section 2d autocad drawing
Description
Two-level house front and back elevation and section 2d AutoCAD drawing this includes flooring view with indoor and outdoor doors and windows. Staircase elevation and sectional view provided with balcony and wall designs. also includes wall sections and not to scale details. download DWG file of house elevation and section.
Uploaded by:
K.H.J
Jani

