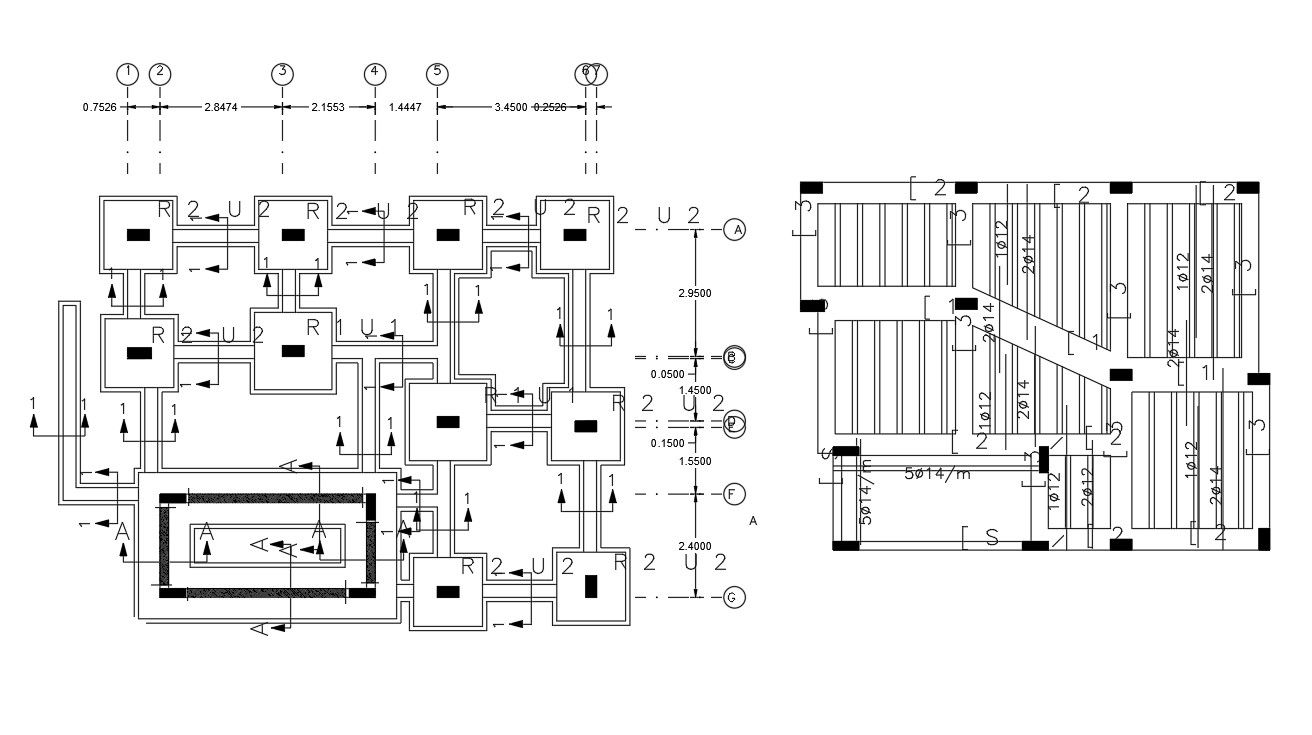RCC Slab Bar And Column Foundation Plan
Description
construction working plan AutoCAD drawing of column footing layout plan with excavation line plan and reinforcement slab bar structure design. download DWG file of house building with centre line and dimension detail.
Uploaded by:

