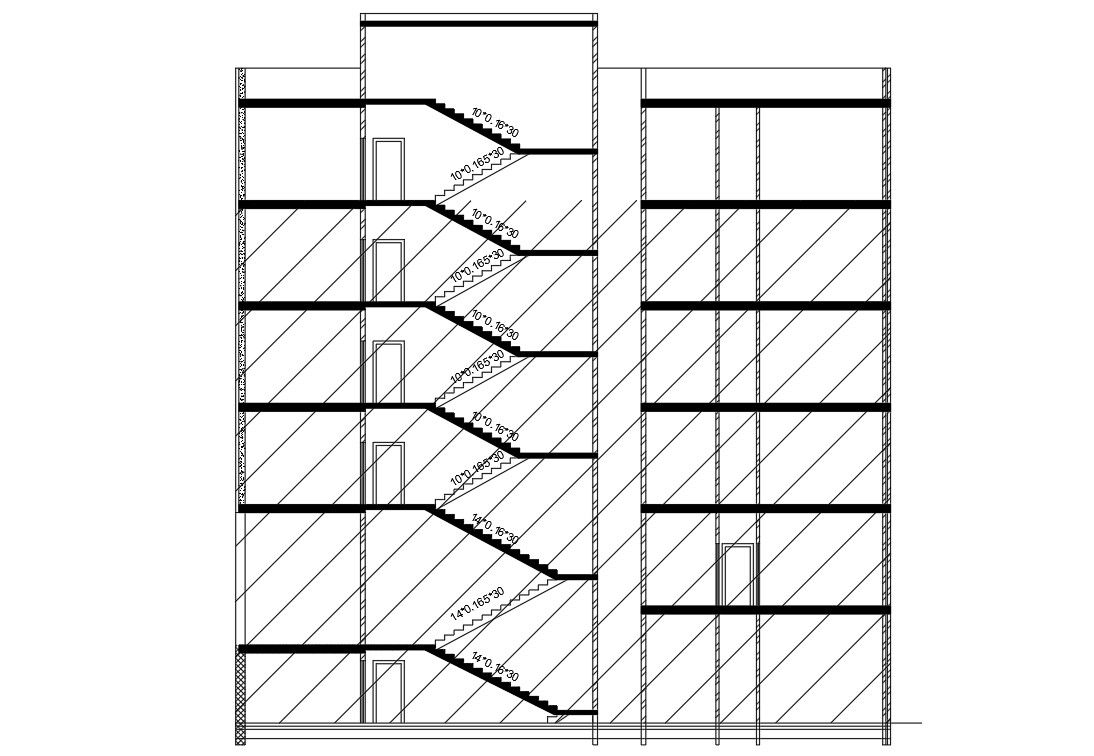Apartment Building Free Section Drawing DWG File
Description
5 storey apartment building section drawing shows floor level detail RCC Slab and staircase detail with trade and rise detail. download free DWG file of apartment building section CAD drawing.
Uploaded by:

