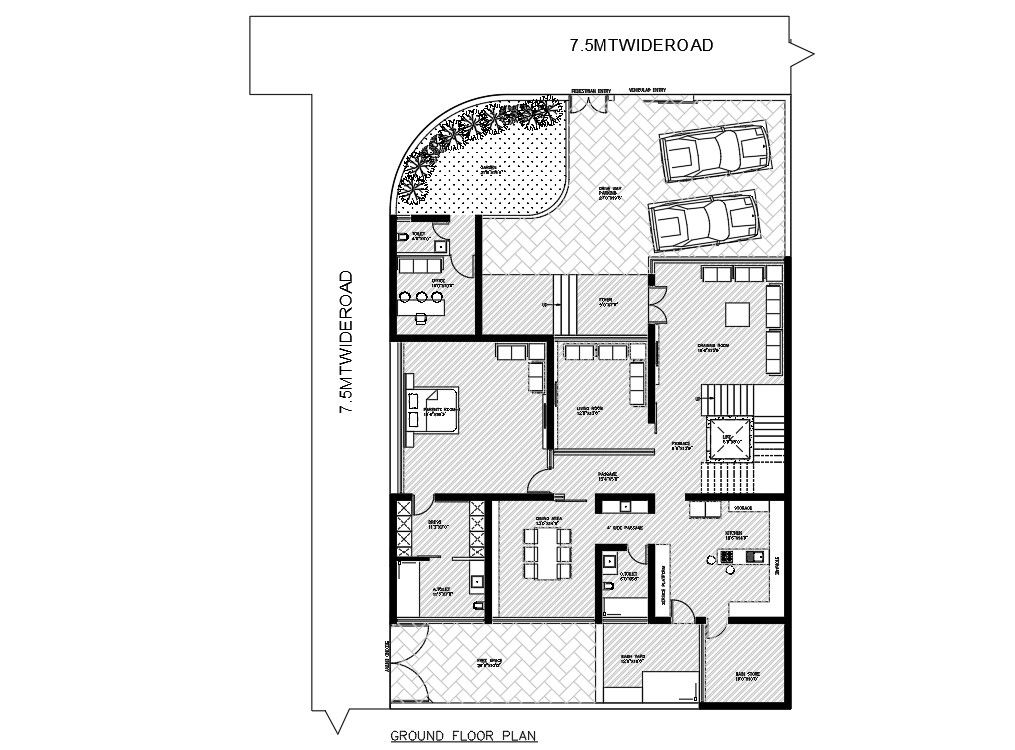Architectural Modern Bungalow Planning Design DWG File
Description
this is the ground floor of huge residential bungalow design with furniture layout.in this drawing added garden, car parking, office design in front side, drawing and living room, kitchen area, dining room, big storeroom, one bedroom with attached toilet, second entry in backside, and much more other function related to the house.
Uploaded by:
Rashmi
Solanki
