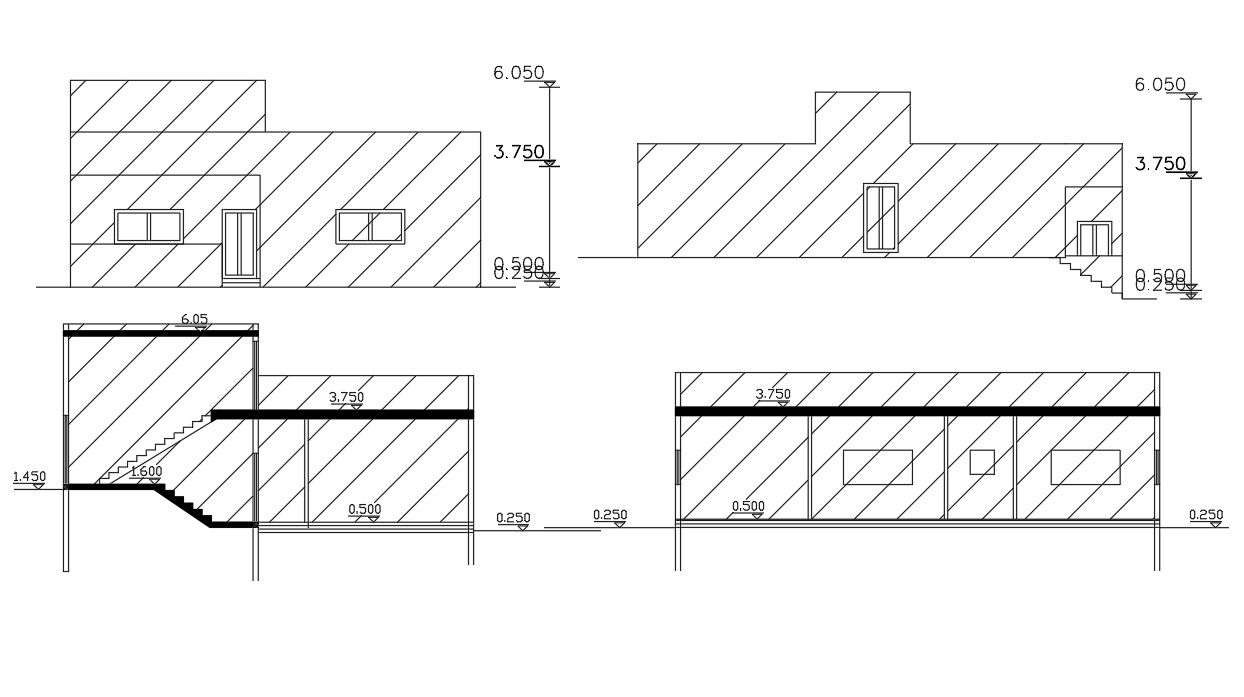House Building 4 Story Sectional Elevation Design
Description
Architecture AutoCAD drawing house building sectional elevation design shows floor level detail that helps to visualise representation of house project. Download AutoCAD house building design CAD drawing.
Uploaded by:
