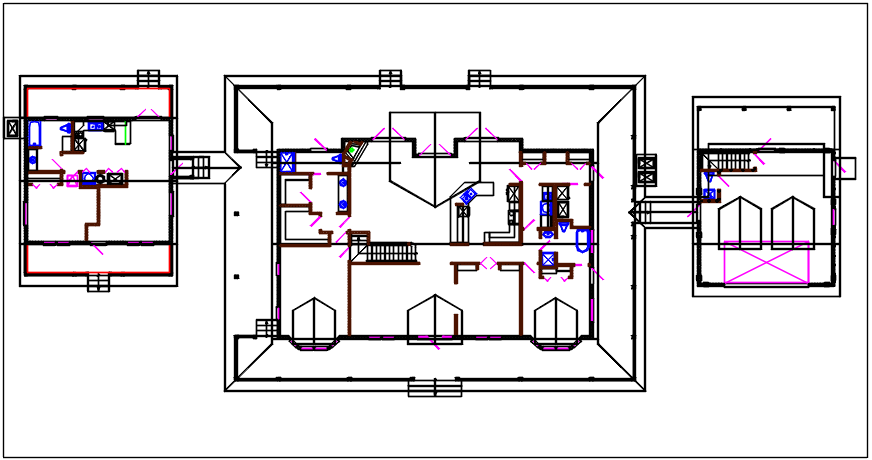Bungalow plan details dwg files
Description
Bungalow plan details dwg files, Bungalow plan details dwg plan dimension details, plan in details of the living room, bath room, toilet, balcony, sliding door, door, window, kitchen, dining room, bedroom etc.
Uploaded by:

