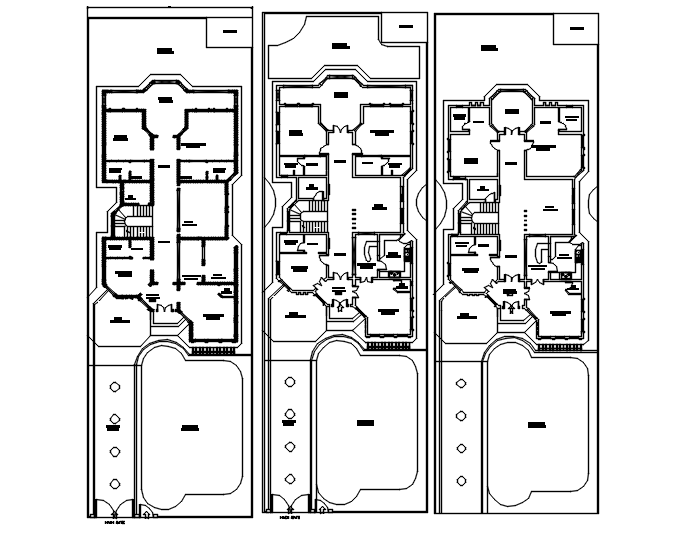Bungalow House In DWG File
Description
Bungalow House In DWG File which includes detail of front elevation, detail of front lawn, back lawn, driveway, porch, drawing room, bedroom, master bedroom, lounge, kitchen with dining room, bathroom.

Uploaded by:
Eiz
Luna
