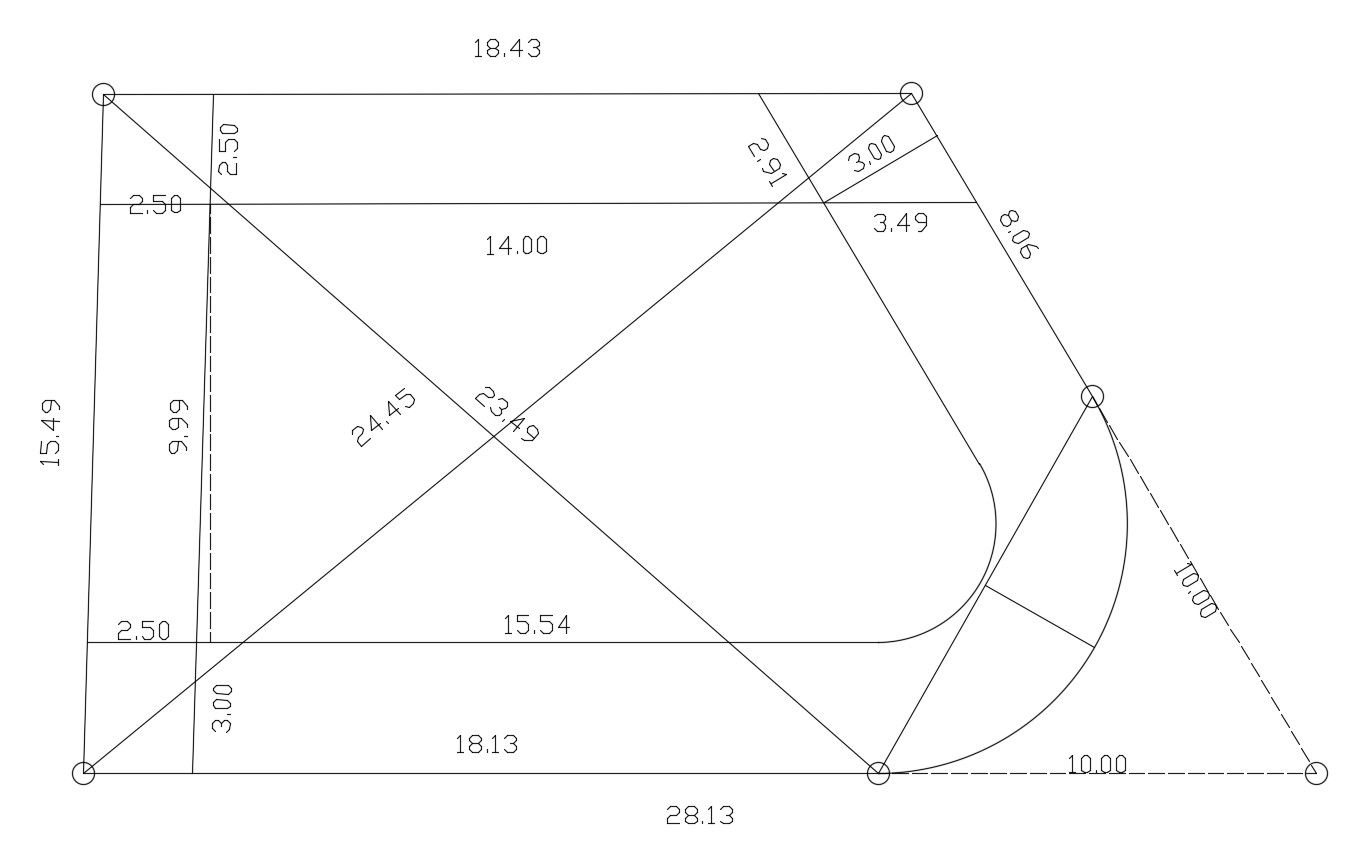Site Layout And Plot Plan AutoCAD File
Description
This drawing provides details of the peripheral dimension, compound wall, survey data, and more details. its plot plan used to the construction of a house, bungalow, a commercial project, flat, etc. download AutoCAD format.
Uploaded by:

