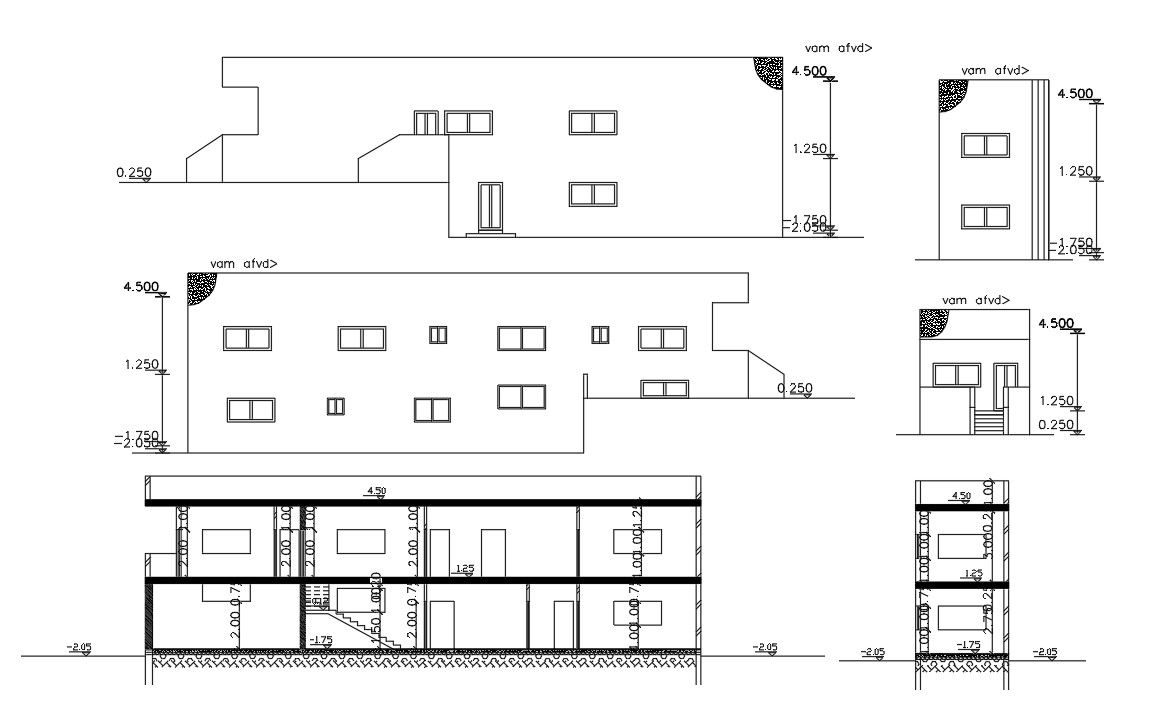Raw House Building Sectional Elevation Design DWG file
Description
This is 4 bedroom house building sectional elevation designs which are the view from a number of different angles with dimension detail. Download raw house building design DWG file.
Uploaded by:

