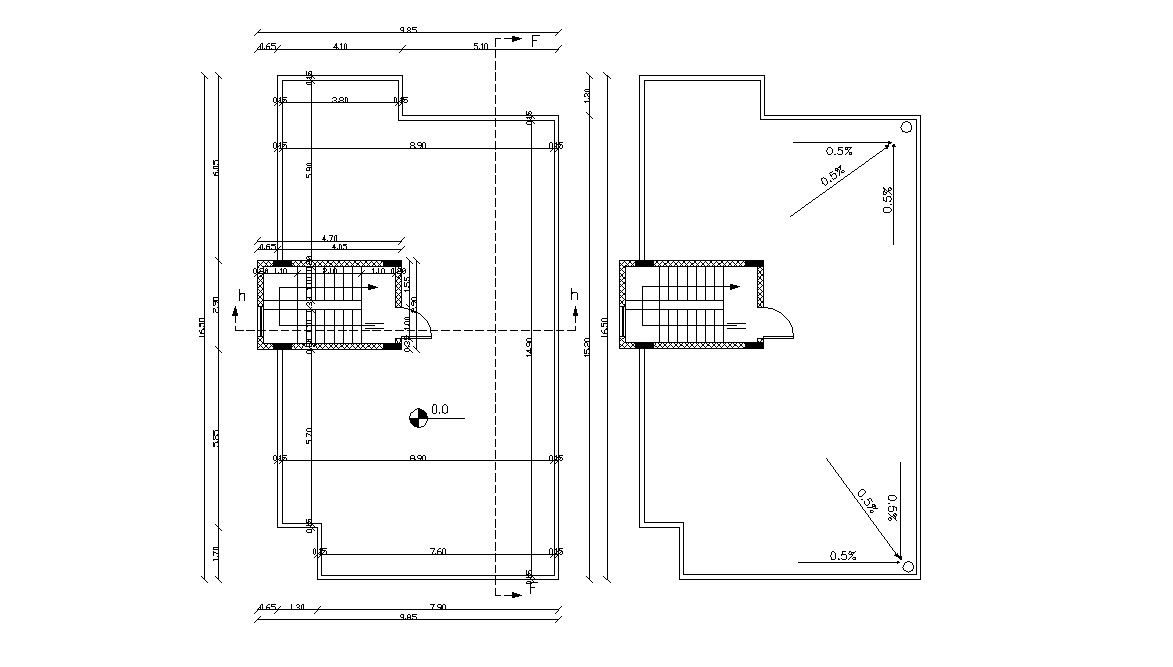Download Free House terrace Floor Plan DWG File
Description
this is a simple AutoCAD drawing of house terrace floor plan with staircase design with dimension detail and PVC pine line for rainwater. download free DWG file of house terrace floor plan drawing.
Uploaded by:

