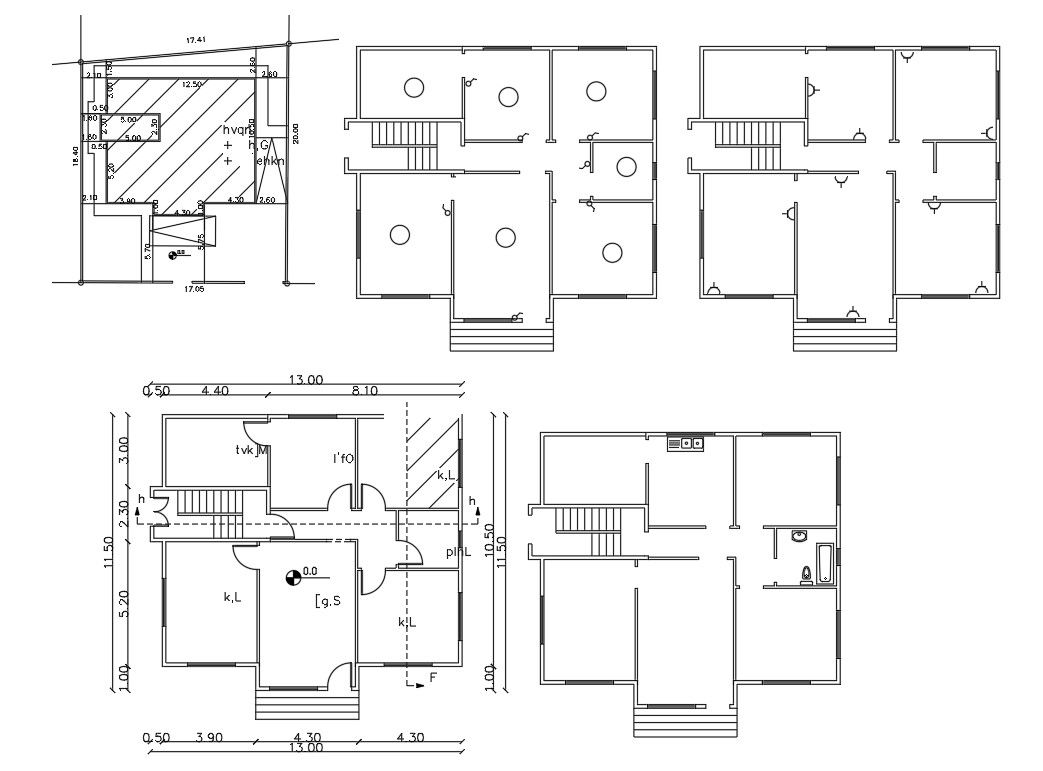House Floor Plan With Electrical Layout Plan DWG
Description
2D CAD drawing of 3 bedroom house project shows site plot with area survey detail, ground plan and electrical layout plan with all dimension detail. download DWG file of house project floor plan design.
Uploaded by:
