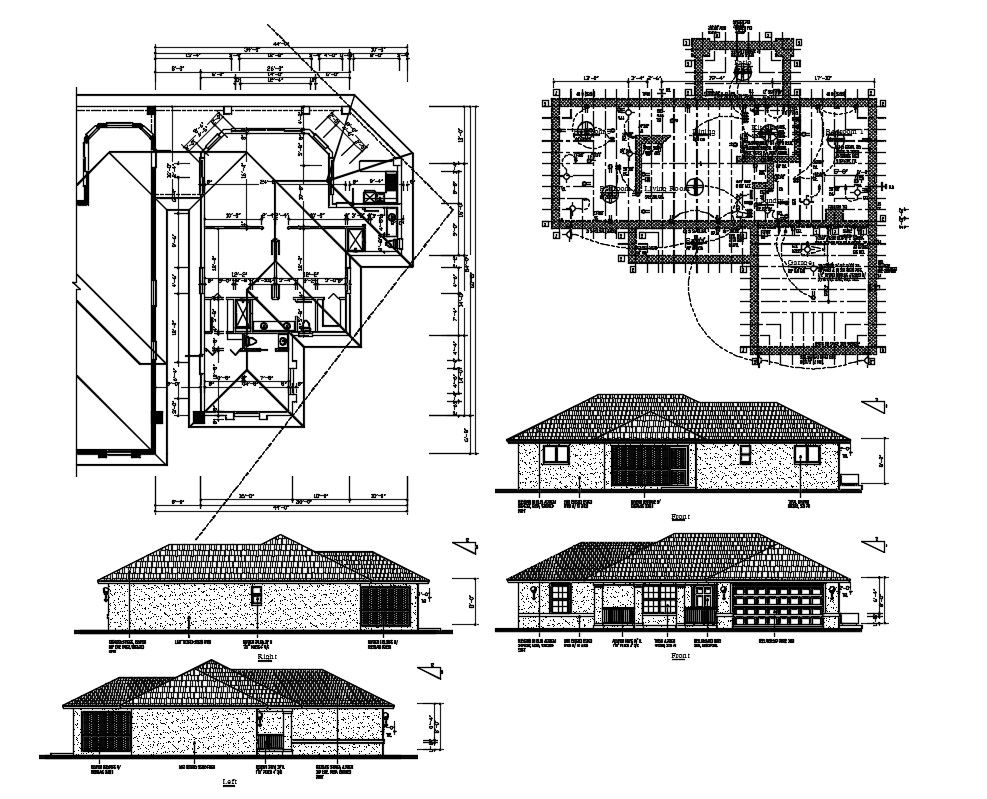Single Floor House Design DWG Fille
Description
Single Floor House Design DWG Fille; 2d CAD drawing of residence house project includes roof section floor plan, electrical layout plan, and all side elevation design with dimension details in AutoCAD format.
Uploaded by:
