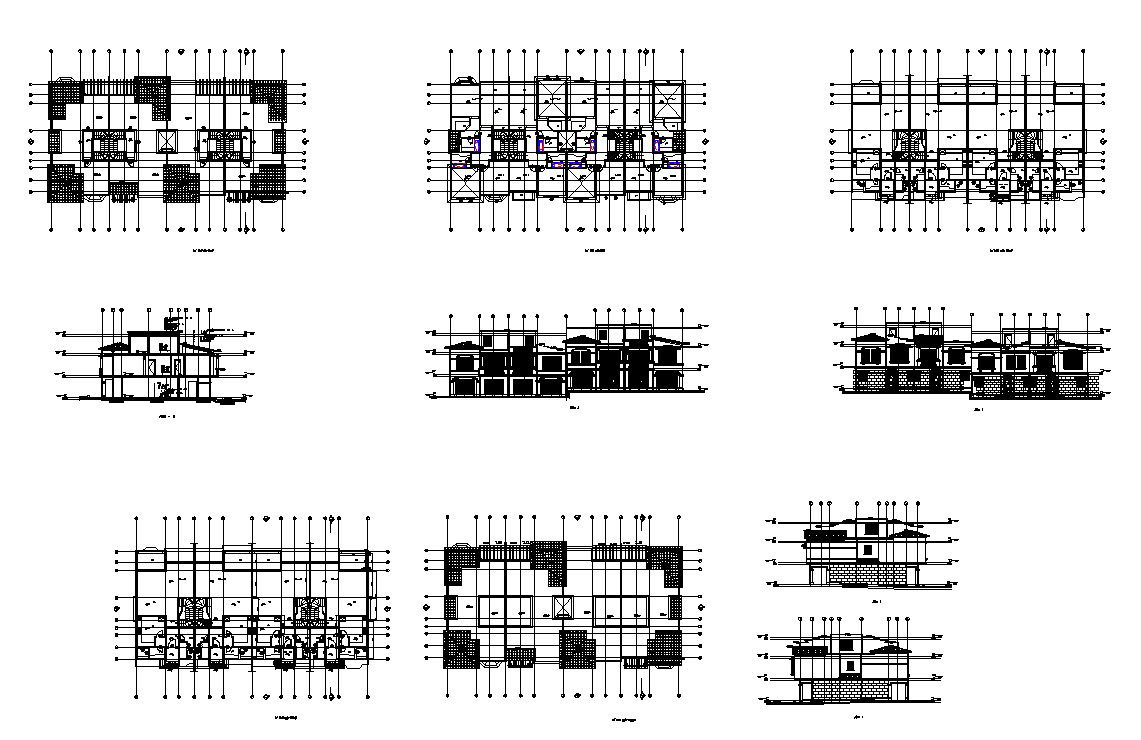Dwg file of residential bunglow
Description
Dwg file of residential bunglow it include ground floor layout,first floor layout,terrace plan,front facade,sections,it also include kitchen,dining area,living area,balcony,bedrooms,etc
Uploaded by:
K.H.J
Jani
