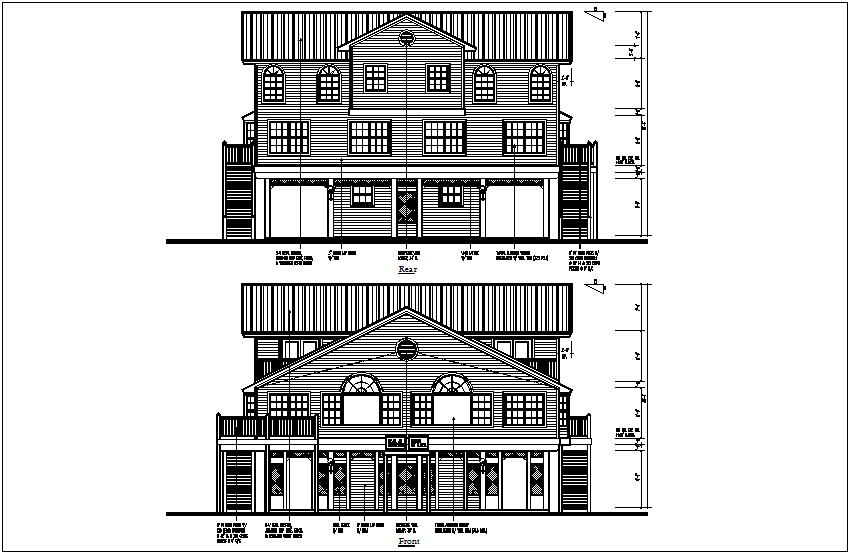Bungalows rear and front view dwg file
Description
Bungalows rear and front view dwg file in rear view designer door and window with main entrance,stair,support and wall view and front view with main entrance and floor
and wall view with necessary dimension.
Uploaded by:

